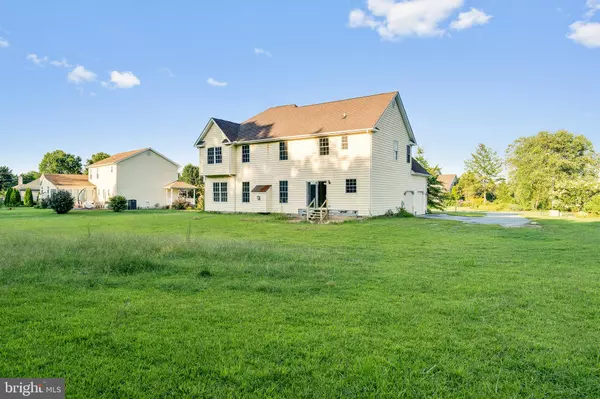For more information regarding the value of a property, please contact us for a free consultation.
24964 PRESTWICK DR Milton, DE 19968
Want to know what your home might be worth? Contact us for a FREE valuation!

Our team is ready to help you sell your home for the highest possible price ASAP
Key Details
Sold Price $305,000
Property Type Single Family Home
Sub Type Detached
Listing Status Sold
Purchase Type For Sale
Square Footage 2,715 sqft
Price per Sqft $112
Subdivision Prestwick
MLS Listing ID DESU146292
Sold Date 10/31/19
Style Colonial
Bedrooms 4
Full Baths 2
Half Baths 1
HOA Fees $55/qua
HOA Y/N Y
Abv Grd Liv Area 2,715
Originating Board BRIGHT
Year Built 2006
Annual Tax Amount $1,230
Tax Year 2018
Lot Size 0.720 Acres
Acres 0.72
Lot Dimensions 119.00 x 238.00
Property Description
Pretty and primely located home on Prestwick Dr.! Sitting on fringe of Milton limits and less than mile from Rt. 1 corridor, offering easy access to coastal towns, thriving cities and everything in between, are stone walls, landscaped beds and white picket fences announcing entrance to peaceful community of Prestwick. Amid quiet streets and well-manicured homes resides light yellow siding 2-story 4BRs/2 bath colonial with rich burgundy shutters and doors, and shrubs hugging elevated brick covered front porch. Foyer is quite chic! Palladian window and transom window above front door allow natural light to emphasize beautiful hardwood floors and dramatic turned staircase. Through door on right is LR or sitting room, where new carpeting in earth-tone-hued colors and steel gray paint, here and throughout,soften room and create neutral palette for decorating. Double window sits on front wall providing views to quiet community and maintained homes. Door opposite grants access to back of home. Well-designed where both doors can be closed to allow for intimate ambiance when entertaining or quiet family moments. Opposite LR sits DR, where 2 imposing columns enrich open entrance to room. Dual window sits on front wall in DR as well, matching LR s windows, and providing simple balance. Added details of chair rail, crown molding and bronze wrought iron chandelier up the elegance. Back of home is remarkable. Immense and impressive 2-story FR decorated with crown molding, ceiling fan and 4 recessed lights boasts 2 sets of windows at both main and 2nd level with abundance of natural light spilling into room. Lovely gas FP is nestled between levels of windows and offers cozy element. Striking enough for entertaining, this room is also perfect for everyday life of weekday chatting and weekend lounging! Off FR is PR with almond-color vanity, tan tile floor and granite countertop, along with angled DD 1st -floor private study or office offering designated work space where one can catch up then checkout. FR is open to kitchen. Ceramic tile floor and light wood cabinets with finished edges offer vivid contrast with black Frigidaire/Hotpoint appliances. Granite countertops of blended mocha, coal and flecks of salmon color is grounding feature, wonderfully tying room together. Built-in wine rack with easy storage below for hanging wine glasses takes entertaining to the next level with easy grab-and-go service! Glass sliders and pewter chandelier pinpoint ideal breakfast nook and lead out to flat backyard,which backs up to towering trees and screen of privacy. Hallway off kitchen leads to 2-car garage, pantryand spacious laundry room. 2nd level is plushily carpeted and touts open balcony that overlooks both foyer and FR. 2 secondary BRs are angled off hallway and have roomy closets and lots of natural light,while full bath with misty gray ceramic tile paired with granite countertop in shades of gray, blue and white and tub/shower is conveniently nestled between 2 BRs. Top of steps are both third BR with DDclosets and double window, as well as expansive MBR with grand double doors. BR area is quite sizable with 2 windows, walk-in closet and ceiling fan, while adjacent is generous retreat room with angled ceiling, window and recessed lights. Before bed, retreat to sitting room and catch up on latest news,sports and entertainment or curl up with magazine or novel. Retire to your sprawling master bath with its tile floor, dual-sink granite-topped white vanity and, most appealing, soothing jacuzzi. And, of course,on standby is refreshing shower. Luxurious and lavish! Prime living in Prestwick!
Location
State DE
County Sussex
Area Cedar Creek Hundred (31004)
Zoning AR-1
Interior
Interior Features Entry Level Bedroom, Primary Bath(s), Walk-in Closet(s), Wood Floors
Heating Forced Air
Cooling Central A/C
Fireplaces Number 1
Equipment Dishwasher, Microwave, Oven/Range - Gas, Refrigerator, Water Heater
Fireplace Y
Window Features Insulated,Screens
Appliance Dishwasher, Microwave, Oven/Range - Gas, Refrigerator, Water Heater
Heat Source Natural Gas
Exterior
Parking Features Garage - Side Entry, Inside Access, Garage Door Opener
Garage Spaces 6.0
Water Access N
Accessibility 2+ Access Exits
Attached Garage 2
Total Parking Spaces 6
Garage Y
Building
Story 2
Foundation Crawl Space
Sewer Gravity Sept Fld
Water Well
Architectural Style Colonial
Level or Stories 2
Additional Building Above Grade, Below Grade
New Construction N
Schools
School District Cape Henlopen
Others
Senior Community No
Tax ID 230-22.00-160.00
Ownership Fee Simple
SqFt Source Assessor
Special Listing Condition Standard
Read Less

Bought with JORDAN GARCIA • Long & Foster Real Estate, Inc.





