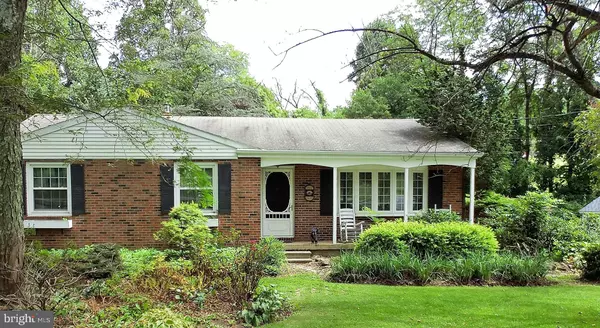For more information regarding the value of a property, please contact us for a free consultation.
2529 STATE ST Macungie, PA 18062
Want to know what your home might be worth? Contact us for a FREE valuation!

Our team is ready to help you sell your home for the highest possible price ASAP
Key Details
Sold Price $210,000
Property Type Single Family Home
Sub Type Detached
Listing Status Sold
Purchase Type For Sale
Square Footage 1,780 sqft
Price per Sqft $117
Subdivision None Available
MLS Listing ID PABK346926
Sold Date 10/25/19
Style Ranch/Rambler,Raised Ranch/Rambler
Bedrooms 4
Full Baths 2
HOA Y/N N
Abv Grd Liv Area 1,300
Originating Board BRIGHT
Year Built 1964
Annual Tax Amount $5,343
Tax Year 2019
Lot Size 1.230 Acres
Acres 1.23
Lot Dimensions 0.00 x 0.00
Property Description
PACK your boxes, Don't miss out!! You will love this one owner Brick Ranch home on 1.23 acres. Home offers approx 1700 sq ft of living space, 4 spacious bedrooms and 2 Full baths. Updated kitchen with island breakfast bar, ALL Appliances will remain. Updated Vinyl windows. Built in desk/shelving for your home office. Finished basement with walk out, Hardwood floors throughout home. Private partially wooded back yard, Koi Pond, Deck, Patio, Gazebo and Storage shed for all your gardening needs. Brick Gas Fireplace to warm up by on those cold nights. Covered front porch to watch the sunrise and drink your morning coffee.. Come make this house your NEW home!
Location
State PA
County Berks
Area Longswamp Twp (10259)
Zoning RESIDENTIAL
Rooms
Other Rooms Dining Room, Bedroom 2, Bedroom 3, Bedroom 4, Kitchen, Bedroom 1, Bathroom 1, Bathroom 2
Basement Full, Outside Entrance
Main Level Bedrooms 4
Interior
Interior Features Dining Area
Heating Hot Water
Cooling Ceiling Fan(s), Window Unit(s)
Flooring Hardwood, Vinyl, Carpet
Fireplaces Number 1
Fireplaces Type Other
Equipment Built-In Microwave, Built-In Range
Fireplace Y
Appliance Built-In Microwave, Built-In Range
Heat Source Oil
Laundry Lower Floor
Exterior
Water Access N
View Mountain
Roof Type Architectural Shingle
Accessibility None
Road Frontage Public
Garage N
Building
Story 1
Sewer On Site Septic
Water Well
Architectural Style Ranch/Rambler, Raised Ranch/Rambler
Level or Stories 1
Additional Building Above Grade, Below Grade
Structure Type Dry Wall
New Construction N
Schools
School District Brandywine Heights Area
Others
Senior Community No
Tax ID 59-5492-01-35-2269
Ownership Fee Simple
SqFt Source Assessor
Acceptable Financing Cash, VA, Conventional
Horse Property N
Listing Terms Cash, VA, Conventional
Financing Cash,VA,Conventional
Special Listing Condition Standard
Read Less

Bought with Loren K Keim • Century 21 Keim Realtors





