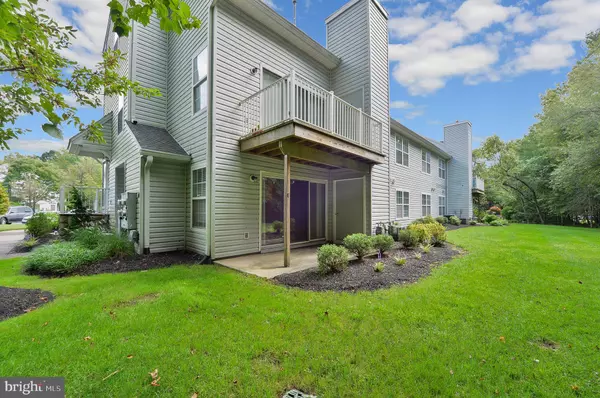For more information regarding the value of a property, please contact us for a free consultation.
305 QUAIL RD Marlton, NJ 08053
Want to know what your home might be worth? Contact us for a FREE valuation!

Our team is ready to help you sell your home for the highest possible price ASAP
Key Details
Sold Price $159,900
Property Type Condo
Sub Type Condo/Co-op
Listing Status Sold
Purchase Type For Sale
Square Footage 1,080 sqft
Price per Sqft $148
Subdivision Whitebridge
MLS Listing ID NJBL357142
Sold Date 10/18/19
Style Transitional
Bedrooms 2
Full Baths 2
Condo Fees $244/mo
HOA Y/N N
Abv Grd Liv Area 1,080
Originating Board BRIGHT
Year Built 1994
Annual Tax Amount $4,865
Tax Year 2019
Lot Dimensions 0.00 x 0.00
Property Description
Easy first floor living, with all the exterior maintenance and lawn care done for you, while you relax on your large patio overlooking the wooded privacy beyond your back door. This desirable end unit condo in Whitebridge Village is the perfect place for you to call home, within a community known for its well-kept condition and its lovely pool, tennis courts and tot lots. Once inside you'll find a freshly painted home with brand new hardwood in the entry and Kitchen areas, plus brand new neutral carpet throughout all the rooms. There's a sliding door off the Living Room and the Dining room has a full mirrored wall. The Kitchen has lots of cabinet and countertop space plus a BRAND NEW self-cleaning range is about to be installed. All the existing appliances are included in the sale. There's a Master with private bathroom and a walk in closet plus the remaining bedroom has a double closet and use of the main hall bathroom. Don't fret about the storage space cause you'll find plenty of it here. A generous closet inside the front door plus an outdoor closet off the entryway and an additional one off the rear patio adds lots of options. The home is light and bright and it's waiting for you. All of this is within the highly rated Evesham school system, near major highways for and easy drive anywhere. You'll also love the quick access to shopping areas and local eateries. This one is a winner at a price you can afford. Call today and move right in!
Location
State NJ
County Burlington
Area Evesham Twp (20313)
Zoning MD
Rooms
Other Rooms Living Room, Dining Room, Primary Bedroom, Bedroom 2, Kitchen, Laundry, Bathroom 2, Primary Bathroom
Main Level Bedrooms 2
Interior
Interior Features Carpet, Entry Level Bedroom, Floor Plan - Traditional, Kitchen - Galley, Primary Bath(s), Recessed Lighting, Stall Shower, Tub Shower, Walk-in Closet(s), Window Treatments, Wood Floors
Hot Water Natural Gas
Heating Forced Air
Cooling Central A/C
Flooring Carpet, Hardwood, Vinyl
Fireplace N
Window Features Double Hung,Vinyl Clad
Heat Source Natural Gas
Laundry Main Floor
Exterior
Exterior Feature Patio(s)
Amenities Available Common Grounds, Community Center, Pool - Outdoor, Tennis Courts, Tot Lots/Playground, Other
Water Access N
View Garden/Lawn, Trees/Woods
Accessibility None
Porch Patio(s)
Garage N
Building
Lot Description Backs to Trees
Story 1
Unit Features Garden 1 - 4 Floors
Sewer Public Sewer
Water Public
Architectural Style Transitional
Level or Stories 1
Additional Building Above Grade, Below Grade
New Construction N
Schools
Elementary Schools Jaggard
Middle Schools Marlton Middle M.S.
High Schools Cherokee H.S.
School District Evesham Township
Others
HOA Fee Include All Ground Fee,Common Area Maintenance,Ext Bldg Maint,Lawn Maintenance,Management,Snow Removal,Other
Senior Community No
Tax ID 13-00017-00007-C0305
Ownership Condominium
Special Listing Condition Standard
Read Less

Bought with Katie L Henderson • Keller Williams Realty - Washington Township





