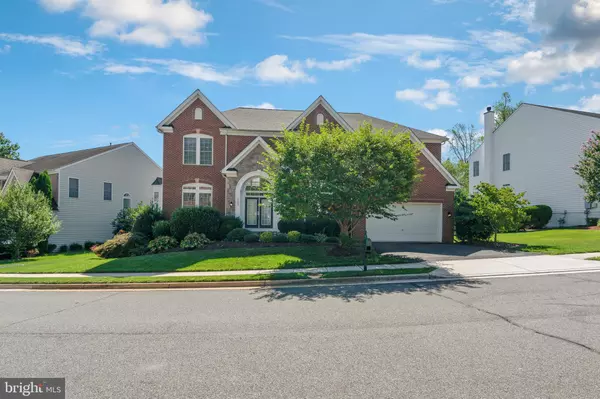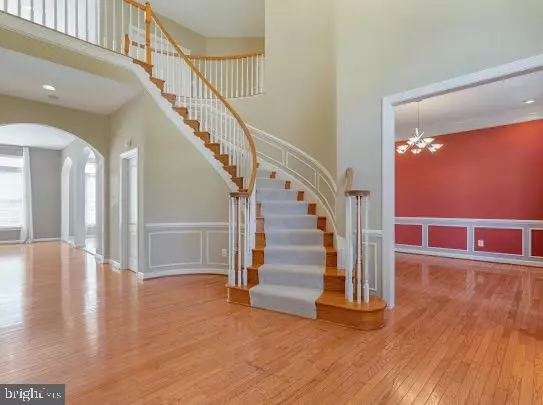For more information regarding the value of a property, please contact us for a free consultation.
7763 CAMP DAVID DR Springfield, VA 22153
Want to know what your home might be worth? Contact us for a FREE valuation!

Our team is ready to help you sell your home for the highest possible price ASAP
Key Details
Sold Price $880,000
Property Type Single Family Home
Sub Type Detached
Listing Status Sold
Purchase Type For Sale
Square Footage 4,840 sqft
Price per Sqft $181
Subdivision Presidential Hills
MLS Listing ID VAFX1081426
Sold Date 10/18/19
Style Colonial
Bedrooms 5
Full Baths 4
Half Baths 2
HOA Fees $85/mo
HOA Y/N Y
Abv Grd Liv Area 4,840
Originating Board BRIGHT
Year Built 2002
Annual Tax Amount $9,989
Tax Year 2019
Lot Size 10,424 Sqft
Acres 0.24
Property Description
Price Reduced and 10k credit toward carpet & cosmetic paint. One of the largest executive homes in Presidential Hills with 4,840 sqft of above grade living space and a fully finished basement to bring approximately 7,000 sqft of total living space. Home features 10 ft ceiling on main level and 9 ft ceiling on the upper level, a gourmet kitchen with high-end stainless steel appliances, granite counter-tops, porcelain tile floors and custom built cabinets. Plenty of space to entertain and host gatherings, this home has a spacious great room on the main level and a second family room on the upper level. Exterior of the home features a low maintenance composite wood deck and a 6 zone in-ground sprinkler system. Recent renovations to the home include kitchen (2015), master bath (2015), two new HVAC systems (2016), and a new roof (2018). Easy access to 395/495 and 2 miles from the metro.
Location
State VA
County Fairfax
Zoning 121
Rooms
Other Rooms Dining Room, Primary Bedroom, Sitting Room, Bedroom 2, Bedroom 3, Bedroom 4, Bedroom 5, Kitchen, Family Room, Foyer, Breakfast Room, 2nd Stry Fam Rm, Exercise Room, Great Room, Other, Office, Media Room, Bathroom 1, Bathroom 2, Primary Bathroom, Full Bath, Half Bath
Basement Full, Fully Finished, Rear Entrance, Walkout Stairs
Interior
Interior Features Breakfast Area, Ceiling Fan(s), Chair Railings, Crown Moldings, Curved Staircase, Dining Area, Double/Dual Staircase, Family Room Off Kitchen, Formal/Separate Dining Room, Kitchen - Gourmet, Kitchen - Island, Kitchen - Table Space, Pantry, Recessed Lighting, Sprinkler System, Bathroom - Stall Shower, Walk-in Closet(s), Window Treatments, Wood Floors, Store/Office
Hot Water Natural Gas
Heating Forced Air
Cooling Ceiling Fan(s), Central A/C
Flooring Hardwood, Ceramic Tile
Fireplaces Number 1
Fireplaces Type Fireplace - Glass Doors, Brick
Equipment Built-In Microwave, Dishwasher, Disposal, Dryer - Front Loading, Exhaust Fan, Freezer, Icemaker, Oven - Double, Oven/Range - Gas, Refrigerator, Stainless Steel Appliances, Six Burner Stove, Washer - Front Loading
Fireplace Y
Appliance Built-In Microwave, Dishwasher, Disposal, Dryer - Front Loading, Exhaust Fan, Freezer, Icemaker, Oven - Double, Oven/Range - Gas, Refrigerator, Stainless Steel Appliances, Six Burner Stove, Washer - Front Loading
Heat Source Natural Gas
Laundry Main Floor
Exterior
Exterior Feature Deck(s)
Parking Features Garage - Front Entry, Inside Access, Garage Door Opener
Garage Spaces 4.0
Amenities Available Common Grounds
Water Access N
Roof Type Shingle,Composite
Accessibility None
Porch Deck(s)
Attached Garage 2
Total Parking Spaces 4
Garage Y
Building
Story 3+
Sewer Public Septic, Public Sewer
Water Community, Public
Architectural Style Colonial
Level or Stories 3+
Additional Building Above Grade, Below Grade
Structure Type 9'+ Ceilings,Dry Wall
New Construction N
Schools
Elementary Schools Rolling Valley
Middle Schools Key
High Schools John R. Lewis
School District Fairfax County Public Schools
Others
Pets Allowed N
HOA Fee Include Snow Removal,Common Area Maintenance,Management
Senior Community No
Tax ID 0894 26 0054A
Ownership Fee Simple
SqFt Source Estimated
Acceptable Financing Conventional, Cash, VA, Other
Horse Property N
Listing Terms Conventional, Cash, VA, Other
Financing Conventional,Cash,VA,Other
Special Listing Condition Standard
Read Less

Bought with Katherine Milonovich • RE/MAX Allegiance





