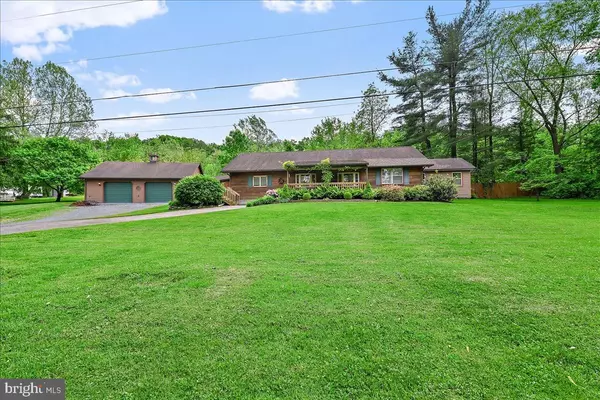For more information regarding the value of a property, please contact us for a free consultation.
1748 SHEEPFORD RD Mechanicsburg, PA 17055
Want to know what your home might be worth? Contact us for a FREE valuation!

Our team is ready to help you sell your home for the highest possible price ASAP
Key Details
Sold Price $315,000
Property Type Single Family Home
Sub Type Detached
Listing Status Sold
Purchase Type For Sale
Square Footage 2,124 sqft
Price per Sqft $148
Subdivision Lower Allen Township
MLS Listing ID PACB112634
Sold Date 09/30/19
Style Ranch/Rambler
Bedrooms 3
Full Baths 2
HOA Y/N N
Abv Grd Liv Area 2,124
Originating Board BRIGHT
Year Built 1952
Annual Tax Amount $4,723
Tax Year 2018
Lot Size 1.620 Acres
Acres 1.62
Property Description
Overlooking the Yellow Breeches Creek this home offers single story living in a private, resort like setting. The property features a heated in-ground pool surrounded by low maintenance trex decking and paver patio, covered Sun Dance 6 Person Hot Tub installed in 2013, 2 Room Heated Cabana with dry service bar and covered porch, and custom water feature with waterfall. The home offers a master suite addition built in 2013 with cathedral ceiling, his and hers closets, 1st floor laundry, private four season room; a large living room with propane fireplace and custom entertaiment center, coal heated 30x36 2 bay garage with covered breezeway, covered front porch, formal dining room with hardwood floors, and breakfast area. Other features include brand new hot water heater, fenced garden area, a variety of flowering fruit trees, and a quiet country setting just minutes from all the conveniences.
Location
State PA
County Cumberland
Area Lower Allen Twp (14413)
Zoning RESIDENTIAL
Rooms
Other Rooms Living Room, Dining Room, Kitchen
Basement Full
Main Level Bedrooms 3
Interior
Hot Water Electric
Heating Baseboard - Electric
Cooling Central A/C
Heat Source Electric
Exterior
Parking Features Garage - Front Entry, Garage Door Opener
Garage Spaces 2.0
Water Access N
Accessibility None
Attached Garage 2
Total Parking Spaces 2
Garage Y
Building
Story 1
Sewer On Site Septic
Water Well
Architectural Style Ranch/Rambler
Level or Stories 1
Additional Building Above Grade, Below Grade
New Construction N
Schools
School District West Shore
Others
Senior Community No
Tax ID 13-27-1877-005
Ownership Fee Simple
SqFt Source Assessor
Special Listing Condition Standard
Read Less

Bought with JANICE WHEELER • Coldwell Banker Realty





