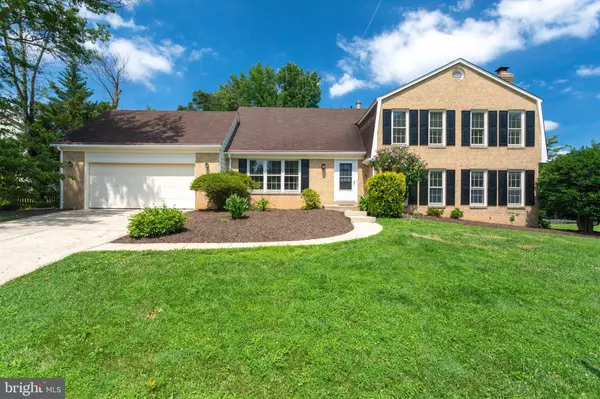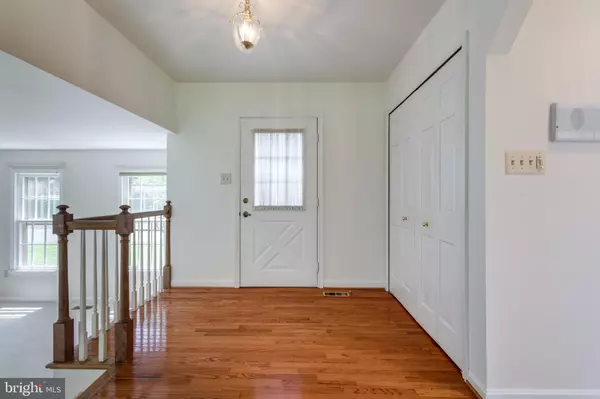For more information regarding the value of a property, please contact us for a free consultation.
10210 MARTINHOE DR Vienna, VA 22181
Want to know what your home might be worth? Contact us for a FREE valuation!

Our team is ready to help you sell your home for the highest possible price ASAP
Key Details
Sold Price $855,000
Property Type Single Family Home
Sub Type Detached
Listing Status Sold
Purchase Type For Sale
Square Footage 3,720 sqft
Price per Sqft $229
Subdivision Lewis Manor
MLS Listing ID VAFX1076844
Sold Date 10/07/19
Style Colonial,Split Level
Bedrooms 4
Full Baths 3
Half Baths 1
HOA Y/N N
Abv Grd Liv Area 3,000
Originating Board BRIGHT
Year Built 1975
Annual Tax Amount $9,364
Tax Year 2019
Lot Size 0.531 Acres
Acres 0.53
Property Description
This Home Sparkles! Freshly Painted Six Level Split Colonial with 4 Bedrooms, 3 1/2 Baths (all updated). Luxury Updated Kitchen with Granite Counters, and updated Stainless Appliances to include New Refrigerator with Icemaker, Updated Cabinetry with Cherry Finish. Hardwood Flooring in Foyer, Kitchen, Living Room, and Dining Room. Step Down to Family Room with Wood Burning Brick Fireplace and Library off Family Room - all with New Neutral Carpeting. Laundry Room with Walk-out Door to Rear Yard. Upper Level with 4 Bedroom plus sitting room all with neutral carpeting and walk-in closets in some of bedrooms, Luxury updated bath off Master. Carpeted Staircase to first Lower Level Basement with Spacious Finished Recreation Room with lovely built in white shelving and neutral carpeting. Step down to second basement level - great spacious storage room with built in shelving - plenty of space to expand another finished area and still have storage space. This home has been painted inside and out, new exterior decorator wall lights. The interior is filled with light and Move-in Ready!! Great level one-half acre Lot!!
Location
State VA
County Fairfax
Zoning 110
Rooms
Other Rooms Living Room, Dining Room, Primary Bedroom, Sitting Room, Bedroom 2, Bedroom 3, Bedroom 4, Kitchen, Family Room, Library, Foyer, Great Room, Laundry, Storage Room
Basement Full, Heated, Windows, Connecting Stairway, Fully Finished
Interior
Interior Features Built-Ins, Carpet, Ceiling Fan(s), Floor Plan - Traditional, Kitchen - Eat-In, Kitchen - Country, Formal/Separate Dining Room, Kitchen - Table Space, Primary Bath(s), Soaking Tub, Stall Shower, Tub Shower, Walk-in Closet(s), Wood Floors
Hot Water Natural Gas
Heating Central, Forced Air
Cooling Central A/C, Ceiling Fan(s)
Flooring Hardwood, Carpet
Fireplaces Number 1
Fireplaces Type Brick, Fireplace - Glass Doors
Equipment Dishwasher, Disposal, Dryer, Exhaust Fan, Icemaker, Microwave, Oven/Range - Electric, Dryer - Electric, Range Hood, Stainless Steel Appliances, Stove, Washer, Water Heater
Furnishings No
Fireplace Y
Appliance Dishwasher, Disposal, Dryer, Exhaust Fan, Icemaker, Microwave, Oven/Range - Electric, Dryer - Electric, Range Hood, Stainless Steel Appliances, Stove, Washer, Water Heater
Heat Source Natural Gas
Laundry Main Floor, Dryer In Unit, Washer In Unit
Exterior
Parking Features Garage - Front Entry
Garage Spaces 4.0
Water Access N
Roof Type Composite
Street Surface Paved
Accessibility 2+ Access Exits, Accessible Switches/Outlets, Doors - Lever Handle(s)
Road Frontage Public
Attached Garage 2
Total Parking Spaces 4
Garage Y
Building
Lot Description Cul-de-sac, Front Yard, No Thru Street, Rear Yard, SideYard(s), Backs to Trees
Story 3+
Foundation Concrete Perimeter
Sewer Public Sewer
Water Public
Architectural Style Colonial, Split Level
Level or Stories 3+
Additional Building Above Grade, Below Grade
Structure Type Dry Wall
New Construction N
Schools
Elementary Schools Oakton
Middle Schools Luther Jackson
High Schools Oakton
School District Fairfax County Public Schools
Others
Senior Community No
Tax ID 0374 13 0014A
Ownership Fee Simple
SqFt Source Assessor
Acceptable Financing Conventional, Cash, VA
Listing Terms Conventional, Cash, VA
Financing Conventional,Cash,VA
Special Listing Condition Standard
Read Less

Bought with Amit Kakar • RE/MAX Allegiance





