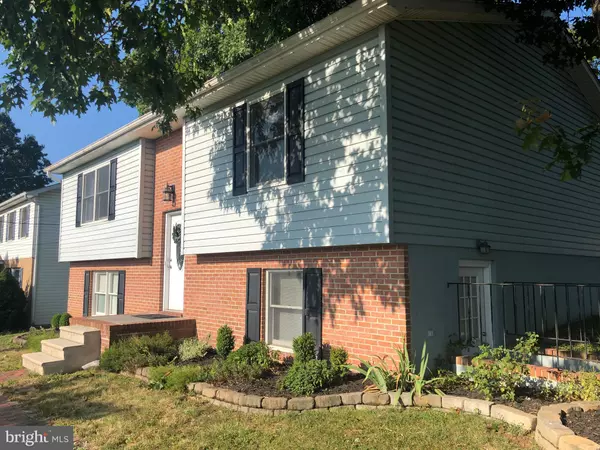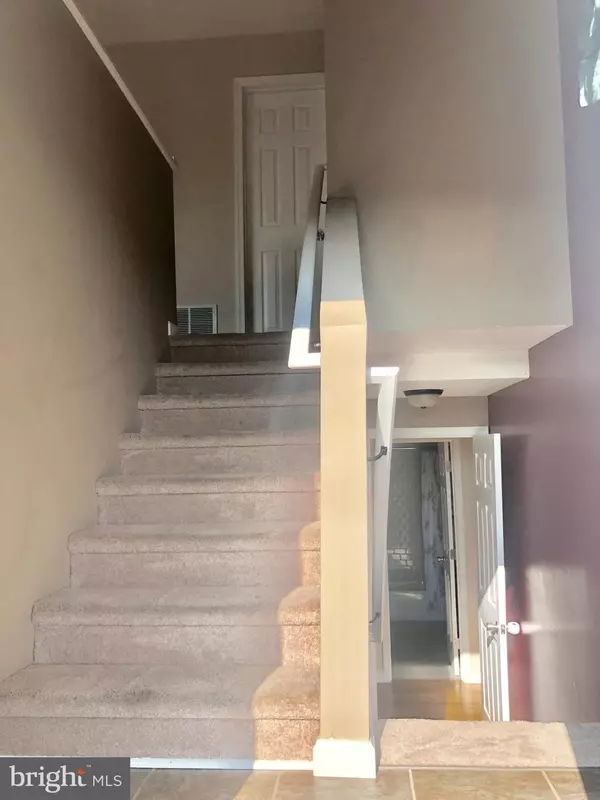For more information regarding the value of a property, please contact us for a free consultation.
104 VAN BUREN PL Winchester, VA 22602
Want to know what your home might be worth? Contact us for a FREE valuation!

Our team is ready to help you sell your home for the highest possible price ASAP
Key Details
Sold Price $256,250
Property Type Single Family Home
Sub Type Detached
Listing Status Sold
Purchase Type For Sale
Square Footage 2,110 sqft
Price per Sqft $121
Subdivision Brentwood Terrace
MLS Listing ID VAFV152056
Sold Date 10/07/19
Style Split Level
Bedrooms 4
Full Baths 2
Half Baths 1
HOA Fees $5/ann
HOA Y/N Y
Abv Grd Liv Area 1,120
Originating Board BRIGHT
Year Built 1990
Annual Tax Amount $1,107
Tax Year 2018
Lot Size 8,276 Sqft
Acres 0.19
Property Description
Perfect starter home! Move-in ready. Tons of upgrades and improvements including fresh hardwood flooring, modern lighting, granite counter tops, renovated bathrooms, and much more! You'll love the size of the fenced-in backyard, and a large deck for entertaining. The price is right, won't last long. Schedule your appointment to see it today!
Location
State VA
County Frederick
Zoning RP
Rooms
Other Rooms Living Room, Bedroom 3, Bedroom 4, Kitchen, Laundry, Office, Workshop, Bathroom 1, Bathroom 2
Basement Full
Main Level Bedrooms 2
Interior
Interior Features Ceiling Fan(s), Combination Kitchen/Dining, Floor Plan - Traditional, Kitchen - Gourmet, Wood Floors
Heating Heat Pump(s)
Cooling Central A/C
Equipment Refrigerator, Oven/Range - Electric, Microwave, Dishwasher, Washer/Dryer Stacked
Appliance Refrigerator, Oven/Range - Electric, Microwave, Dishwasher, Washer/Dryer Stacked
Heat Source Electric
Exterior
Exterior Feature Deck(s)
Fence Chain Link, Wood
Water Access N
Accessibility None
Porch Deck(s)
Garage N
Building
Story 2
Sewer Public Sewer
Water Public
Architectural Style Split Level
Level or Stories 2
Additional Building Above Grade, Below Grade
New Construction N
Schools
Elementary Schools Redbud Run
Middle Schools James Wood
High Schools Millbrook
School District Frederick County Public Schools
Others
Senior Community No
Tax ID 55C 7 5 36
Ownership Fee Simple
SqFt Source Assessor
Special Listing Condition Standard
Read Less

Bought with Natalie J Langford • ERA Oakcrest Realty, Inc.





