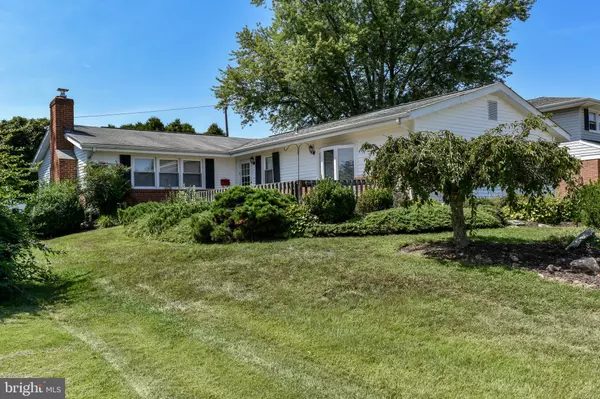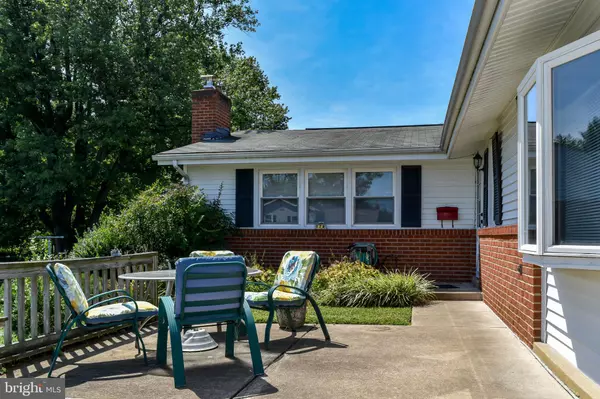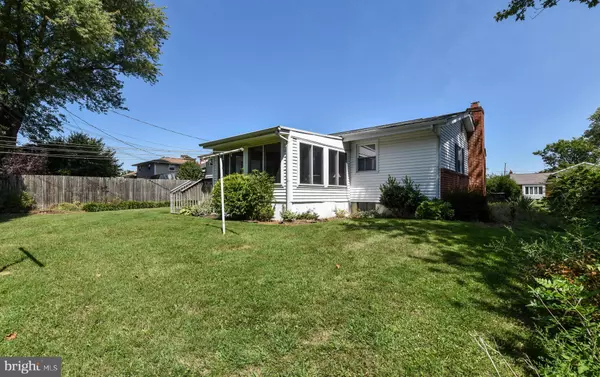For more information regarding the value of a property, please contact us for a free consultation.
170 ROCKROSE DR Newark, DE 19711
Want to know what your home might be worth? Contact us for a FREE valuation!

Our team is ready to help you sell your home for the highest possible price ASAP
Key Details
Sold Price $220,000
Property Type Single Family Home
Sub Type Detached
Listing Status Sold
Purchase Type For Sale
Square Footage 1,675 sqft
Price per Sqft $131
Subdivision Meadowood
MLS Listing ID DENC486338
Sold Date 09/30/19
Style Ranch/Rambler
Bedrooms 3
Full Baths 1
Half Baths 1
HOA Fees $2/ann
HOA Y/N Y
Abv Grd Liv Area 1,675
Originating Board BRIGHT
Year Built 1960
Annual Tax Amount $2,027
Tax Year 2018
Lot Size 8,276 Sqft
Acres 0.19
Lot Dimensions 65.00 x 137.90
Property Description
This 3 bedroom ranch home has been meticulously maintained and is located in the desirable neighborhood of Meadowood. The mature, almost carefree landscaping includes flowering perennials, shrubs and trees that surround a spacious patio welcoming you into the home. The family room offers crown molding, large windows for plenty of sunlight, double ceiling fans, and an entrance into the attached one-car garage. The formal living room has a fireplace complete with decorative dental molding. Choose to dine in the spacious dining room or the eat-in kitchen with plenty of cabinets and an entrance to the rear yard. Other amenities of this fine home include gorgeous hardwood floors, recessed lighting, crown molding, solid, 6-panel wooden doors, a one-car garage, and a full basement. The middle bedroom (which could be used as an office) leads to a three season porch with entrance to rear yard..........This home is in move-in condition and easy to show!
Location
State DE
County New Castle
Area Newark/Glasgow (30905)
Zoning NC6.5
Rooms
Other Rooms Living Room, Dining Room, Bedroom 2, Bedroom 3, Kitchen, Family Room, Bedroom 1, Sun/Florida Room
Basement Full
Main Level Bedrooms 3
Interior
Interior Features Ceiling Fan(s), Chair Railings, Crown Moldings, Dining Area, Formal/Separate Dining Room, Kitchen - Eat-In, Recessed Lighting
Hot Water Natural Gas
Heating Forced Air
Cooling Central A/C
Flooring Hardwood, Vinyl, Carpet
Fireplaces Number 1
Equipment Cooktop, Dishwasher, Freezer, Refrigerator, Water Heater, Oven - Wall, Microwave
Fireplace Y
Appliance Cooktop, Dishwasher, Freezer, Refrigerator, Water Heater, Oven - Wall, Microwave
Heat Source Natural Gas
Laundry Hookup, Basement
Exterior
Exterior Feature Patio(s), Porch(es)
Parking Features Garage Door Opener
Garage Spaces 1.0
Fence Partially
Water Access N
Roof Type Shingle
Accessibility None
Porch Patio(s), Porch(es)
Attached Garage 1
Total Parking Spaces 1
Garage Y
Building
Story 1
Foundation Crawl Space
Sewer Public Sewer
Water Public
Architectural Style Ranch/Rambler
Level or Stories 1
Additional Building Above Grade, Below Grade
Structure Type Dry Wall
New Construction N
Schools
School District Red Clay Consolidated
Others
Senior Community No
Tax ID 08-049.30-049
Ownership Fee Simple
SqFt Source Assessor
Acceptable Financing Conventional, Cash, FHA, VA
Listing Terms Conventional, Cash, FHA, VA
Financing Conventional,Cash,FHA,VA
Special Listing Condition Standard
Read Less

Bought with Gleidson Alencar • Patterson-Schwartz-Hockessin





