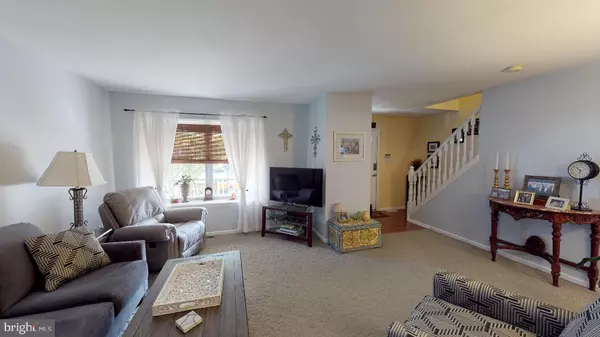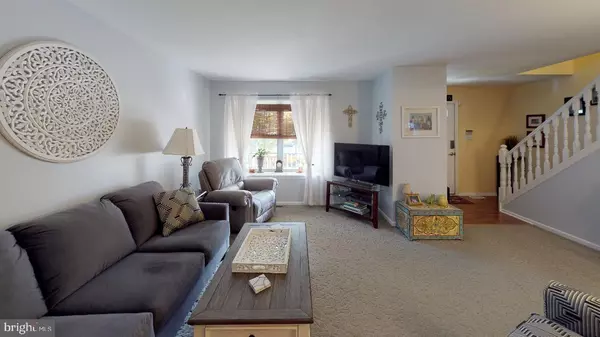For more information regarding the value of a property, please contact us for a free consultation.
35 CANDLEWOOD DR Mantua, NJ 08051
Want to know what your home might be worth? Contact us for a FREE valuation!

Our team is ready to help you sell your home for the highest possible price ASAP
Key Details
Sold Price $238,000
Property Type Single Family Home
Sub Type Detached
Listing Status Sold
Purchase Type For Sale
Square Footage 1,932 sqft
Price per Sqft $123
Subdivision Royal Oaks
MLS Listing ID NJGL243966
Sold Date 09/30/19
Style Colonial,Contemporary
Bedrooms 3
Full Baths 2
Half Baths 1
HOA Fees $10/ann
HOA Y/N Y
Abv Grd Liv Area 1,932
Originating Board BRIGHT
Year Built 1994
Annual Tax Amount $7,348
Tax Year 2018
Lot Size 9,148 Sqft
Acres 0.21
Lot Dimensions 0.00 x 0.00
Property Description
Lucky you! This beautiful home located in the wonderful Royal Oaks community and serviced by the highly sought after Clearview Regional School District could be yours! The main level features a newly renovated kitchen with lovely granite countertops, living room, dining area, half bath and sun room with access to the backyard oasis. Upstairs you will find the master bedroom and additional 2 bedrooms. This charming home also features a fully finished basement with a full bath and two bonus rooms perfect for an office or playroom! This home has it all, including a new roof and sprinkler system that keeps the landscaping looking beautiful all season and located close to downtown Mullica Hill where you can grab a bite to eat at one of the many highly recommended restaurants! Come see all this home has to offer and make an appointment today!
Location
State NJ
County Gloucester
Area Mantua Twp (20810)
Zoning RESIDENTIAL
Rooms
Other Rooms Dining Room, Sitting Room, Family Room, Bonus Room
Basement Fully Finished
Interior
Heating Forced Air
Cooling Central A/C
Fireplace N
Heat Source Natural Gas
Exterior
Exterior Feature Deck(s)
Parking Features Garage - Front Entry
Garage Spaces 1.0
Water Access N
Roof Type Pitched,Shingle
Accessibility None
Porch Deck(s)
Total Parking Spaces 1
Garage Y
Building
Story 2
Sewer Public Sewer
Water Public
Architectural Style Colonial, Contemporary
Level or Stories 2
Additional Building Above Grade, Below Grade
New Construction N
Schools
Elementary Schools J. Mason Tomlin E.S.
Middle Schools Clearview Regional M.S.
High Schools Clearview Regional H.S.
School District Clearview Regional Schools
Others
Senior Community No
Tax ID 10-00146 08-00021
Ownership Fee Simple
SqFt Source Assessor
Acceptable Financing Cash, Conventional, FHA, VA
Listing Terms Cash, Conventional, FHA, VA
Financing Cash,Conventional,FHA,VA
Special Listing Condition Standard
Read Less

Bought with Joanna Papadaniil • BHHS Fox & Roach-Mullica Hill South





