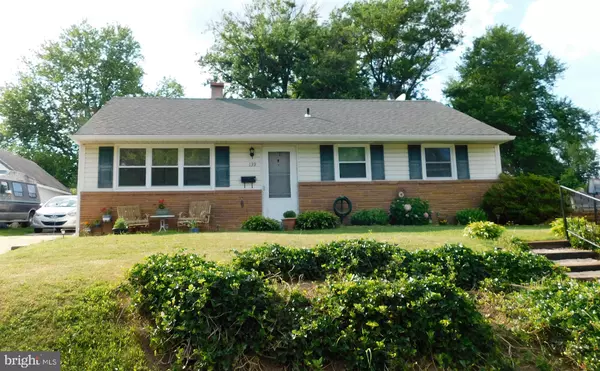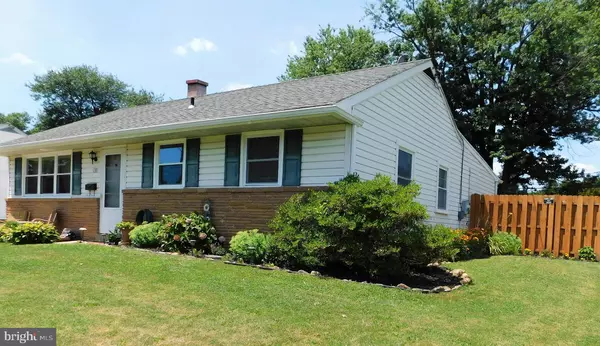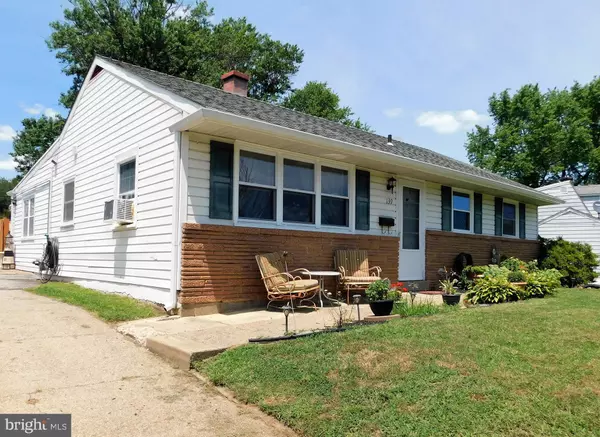For more information regarding the value of a property, please contact us for a free consultation.
139 SOMERS AVE New Castle, DE 19720
Want to know what your home might be worth? Contact us for a FREE valuation!

Our team is ready to help you sell your home for the highest possible price ASAP
Key Details
Sold Price $189,900
Property Type Single Family Home
Sub Type Detached
Listing Status Sold
Purchase Type For Sale
Square Footage 2,191 sqft
Price per Sqft $86
Subdivision Swanwyck
MLS Listing ID DENC482644
Sold Date 09/27/19
Style Ranch/Rambler
Bedrooms 3
Full Baths 1
HOA Y/N N
Abv Grd Liv Area 2,191
Originating Board BRIGHT
Year Built 1956
Annual Tax Amount $1,319
Tax Year 2018
Lot Size 7,841 Sqft
Acres 0.18
Lot Dimensions 61.90 x 129.20
Property Description
Welcome to Swanwyck! This 3 bedroom, 1 bath home has tons to offer! Living room has large picture window and new carpet. Remodeled eat in kitchen features stainless appliances, 42" graphite cabinets, gas Kitchen Aid stove, under mount Farmer's sink, Corian counter tops, custom glass back splash. Full addition offers an over sized family room with bar and free standing fire place, sliders lead to patio and back yard. Large Master bedroom with walk in closet and gas fireplace. Bathroom has granite counters and custom glass back splash. Fully fenced backyard has horseshoe pit, deck and brick walkway and fir pit area. Detached 1 car garage, 2+ car parking in drive way. Storage shed. New roof, tank-less water heater. Close to I95, DE Memorial Bridge, shopping.
Location
State DE
County New Castle
Area New Castle/Red Lion/Del.City (30904)
Zoning NC6.5
Rooms
Other Rooms Living Room, Primary Bedroom, Bedroom 2, Kitchen, Family Room, Bedroom 1, Office
Main Level Bedrooms 3
Interior
Interior Features Bar, Carpet, Ceiling Fan(s), Combination Kitchen/Dining, Family Room Off Kitchen, Floor Plan - Traditional, Kitchen - Eat-In
Heating Forced Air
Cooling Window Unit(s)
Fireplaces Number 2
Fireplaces Type Free Standing
Equipment Built-In Range, Dishwasher, Disposal, Dryer, Microwave, Range Hood, Refrigerator, Washer, Water Heater - Tankless
Fireplace Y
Appliance Built-In Range, Dishwasher, Disposal, Dryer, Microwave, Range Hood, Refrigerator, Washer, Water Heater - Tankless
Heat Source Natural Gas
Laundry Main Floor
Exterior
Exterior Feature Patio(s), Deck(s)
Parking Features Garage - Front Entry
Garage Spaces 5.0
Fence Rear
Water Access N
Roof Type Shingle
Accessibility None
Porch Patio(s), Deck(s)
Total Parking Spaces 5
Garage Y
Building
Story 1
Foundation Slab
Sewer Public Sewer
Water Public
Architectural Style Ranch/Rambler
Level or Stories 1
Additional Building Above Grade, Below Grade
New Construction N
Schools
Elementary Schools Eisenberg
Middle Schools Mccullough
High Schools William Penn
School District Colonial
Others
Senior Community No
Tax ID 10-015.10-232
Ownership Fee Simple
SqFt Source Assessor
Acceptable Financing Cash, Conventional
Listing Terms Cash, Conventional
Financing Cash,Conventional
Special Listing Condition Standard
Read Less

Bought with Debra Wright • Keller Williams Real Estate - West Chester





