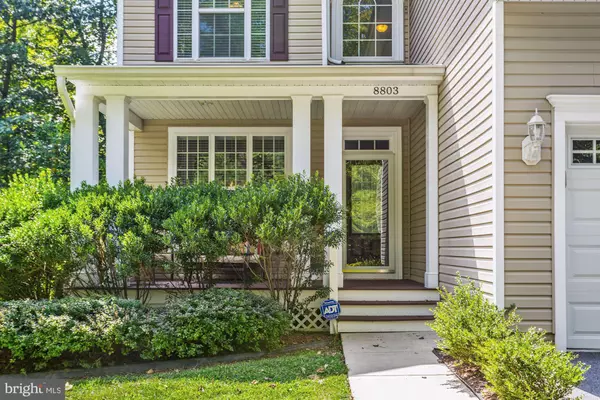For more information regarding the value of a property, please contact us for a free consultation.
8803 ROSE LN Jessup, MD 20794
Want to know what your home might be worth? Contact us for a FREE valuation!

Our team is ready to help you sell your home for the highest possible price ASAP
Key Details
Sold Price $460,000
Property Type Single Family Home
Sub Type Detached
Listing Status Sold
Purchase Type For Sale
Square Footage 3,725 sqft
Price per Sqft $123
Subdivision None Available
MLS Listing ID MDHW268452
Sold Date 09/20/19
Style Colonial
Bedrooms 4
Full Baths 3
Half Baths 1
HOA Y/N N
Abv Grd Liv Area 2,506
Originating Board BRIGHT
Year Built 2011
Annual Tax Amount $6,420
Tax Year 2019
Lot Size 10,183 Sqft
Acres 0.23
Property Description
Choose this newer build and enjoy over 3700 SF of living space on 3 levels. Kitchen has SS appliances, granite, pantry. Separate formal dining room and large living room on main level too. Entertaining is perfect in LL with rec room that has media center with surround sound speakers, space for work-out equipment and a built-in bar for game day gatherings. Escape upstairs for privacy and quiet bedroom spaces. Master has vaulted ceilings, two separate walk-in closets with shelving, and private bath. Laundry room is upstairs too! Backs to treed area for privacy, shed in back, private access road means no traffic. Commuters will love the quick ride to 1, 95 and 32. Grab it quick and skip the towns!
Location
State MD
County Howard
Zoning RE
Rooms
Other Rooms Living Room, Dining Room, Primary Bedroom, Bedroom 2, Bedroom 3, Bedroom 4, Kitchen, Basement, Laundry, Storage Room, Bathroom 2, Bathroom 3, Primary Bathroom, Half Bath
Basement Fully Finished, Outside Entrance, Walkout Level, Daylight, Partial
Interior
Interior Features Bar, Ceiling Fan(s), Chair Railings, Crown Moldings, Dining Area, Family Room Off Kitchen, Floor Plan - Open, Formal/Separate Dining Room, Kitchen - Eat-In, Primary Bath(s), Pantry, Recessed Lighting, Soaking Tub, Tub Shower, Upgraded Countertops, Walk-in Closet(s), Wet/Dry Bar, Window Treatments, Wood Floors
Hot Water Natural Gas
Heating Forced Air
Cooling Central A/C
Flooring Hardwood, Carpet
Fireplaces Number 1
Equipment Built-In Microwave, Dishwasher, Disposal, Dryer, Exhaust Fan, Oven/Range - Electric, Refrigerator, Stainless Steel Appliances, Washer, Water Heater
Fireplace Y
Window Features Double Hung,Palladian,Screens,Storm,Transom,Vinyl Clad
Appliance Built-In Microwave, Dishwasher, Disposal, Dryer, Exhaust Fan, Oven/Range - Electric, Refrigerator, Stainless Steel Appliances, Washer, Water Heater
Heat Source Natural Gas
Laundry Upper Floor
Exterior
Exterior Feature Porch(es)
Parking Features Garage - Front Entry
Garage Spaces 4.0
Water Access N
View Trees/Woods
Roof Type Asphalt
Accessibility None
Porch Porch(es)
Attached Garage 2
Total Parking Spaces 4
Garage Y
Building
Story 3+
Sewer Public Sewer
Water Public
Architectural Style Colonial
Level or Stories 3+
Additional Building Above Grade, Below Grade
Structure Type Dry Wall,Vaulted Ceilings
New Construction N
Schools
Elementary Schools Guilford
Middle Schools Thomas Viaduct
High Schools Hammond
School District Howard County Public School System
Others
Senior Community No
Tax ID 1406588689
Ownership Fee Simple
SqFt Source Assessor
Security Features Monitored,Motion Detectors,Security System,Surveillance Sys
Special Listing Condition Standard
Read Less

Bought with Sherri Hill • ExecuHome Realty





