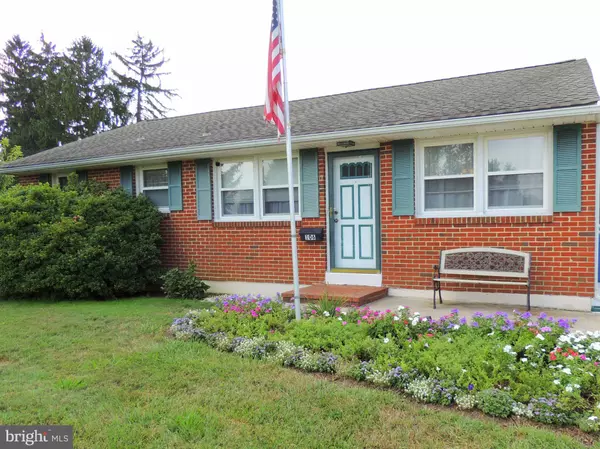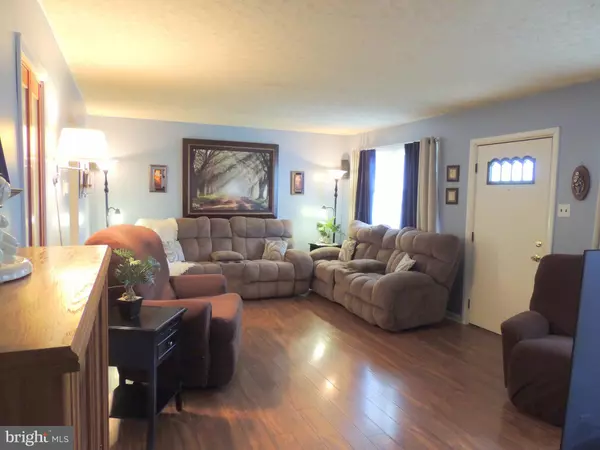For more information regarding the value of a property, please contact us for a free consultation.
106 LINSTONE AVE New Castle, DE 19720
Want to know what your home might be worth? Contact us for a FREE valuation!

Our team is ready to help you sell your home for the highest possible price ASAP
Key Details
Sold Price $188,000
Property Type Single Family Home
Sub Type Detached
Listing Status Sold
Purchase Type For Sale
Square Footage 1,150 sqft
Price per Sqft $163
Subdivision Swanwyck
MLS Listing ID DENC485320
Sold Date 09/24/19
Style Ranch/Rambler
Bedrooms 3
Full Baths 1
HOA Y/N N
Abv Grd Liv Area 1,150
Originating Board BRIGHT
Year Built 1969
Annual Tax Amount $1,545
Tax Year 2018
Lot Size 9,583 Sqft
Acres 0.22
Lot Dimensions 75.00 x 125.00
Property Description
WOW! No need to go to the beach when you have your own beautiful in ground pool, hot tub, deck, patio with picnic table and much more in your own back yard! Fantastic yard for entertaining! Lovely home with 3 bed rooms, 1 bathroom! Some beautiful laminate floors, all appliances included, gas heat, central air, double pane window'a, all window treatment's included. Lennox heater only 4 years old, roof apprrox.10 years with a 35 year warranty, Great basement for entertaining with pool table and some furniture included. Very close to shopping and schools and nearby access to I 95. Come take a look! You will love it so hurry!! Won't last long!! One year home warranty included.
Location
State DE
County New Castle
Area New Castle/Red Lion/Del.City (30904)
Zoning NC6.5
Rooms
Other Rooms Living Room, Primary Bedroom, Bedroom 2, Bedroom 3, Kitchen, Basement
Basement Full, Fully Finished, Heated
Main Level Bedrooms 3
Interior
Interior Features Attic, Ceiling Fan(s), Kitchen - Eat-In, Kitchen - Island, WhirlPool/HotTub
Hot Water Natural Gas
Heating Forced Air
Cooling Central A/C
Flooring Laminated, Vinyl
Equipment Dishwasher, Disposal, Dryer, Dryer - Front Loading, Oven/Range - Gas, Refrigerator, Washer, Water Heater
Fireplace N
Window Features Double Pane
Appliance Dishwasher, Disposal, Dryer, Dryer - Front Loading, Oven/Range - Gas, Refrigerator, Washer, Water Heater
Heat Source Natural Gas
Laundry Basement
Exterior
Exterior Feature Deck(s)
Fence Wood
Pool In Ground
Utilities Available Cable TV, Electric Available, Natural Gas Available, Sewer Available
Water Access N
Roof Type Shingle
Street Surface Concrete
Accessibility None
Porch Deck(s)
Road Frontage City/County
Garage N
Building
Story 1
Foundation Concrete Perimeter
Sewer Public Sewer
Water Public
Architectural Style Ranch/Rambler
Level or Stories 1
Additional Building Above Grade, Below Grade
Structure Type Dry Wall
New Construction N
Schools
School District Colonial
Others
Senior Community No
Tax ID 10-015.30-303
Ownership Fee Simple
SqFt Source Assessor
Acceptable Financing Cash, Conventional, FHA, VA
Listing Terms Cash, Conventional, FHA, VA
Financing Cash,Conventional,FHA,VA
Special Listing Condition Standard
Read Less

Bought with Megan Cathrine Lis • BHHS Fox & Roach-Concord





