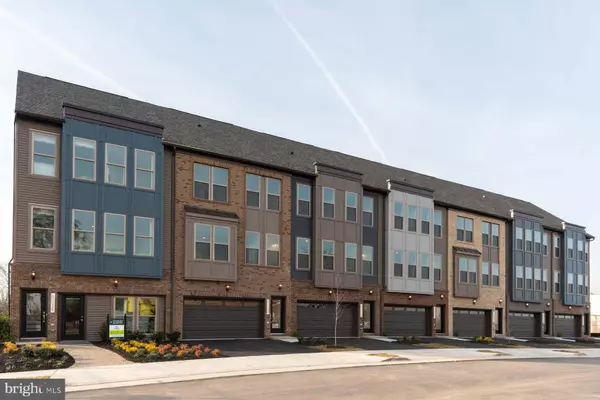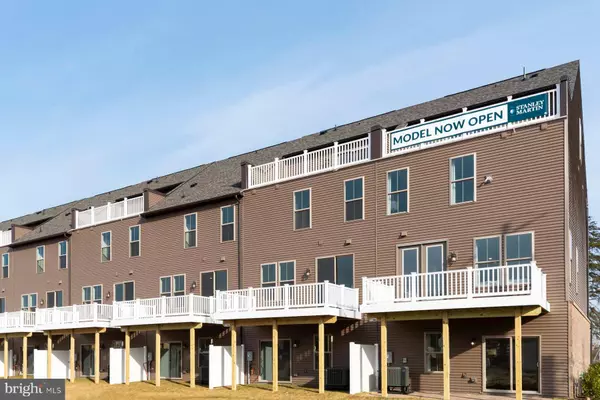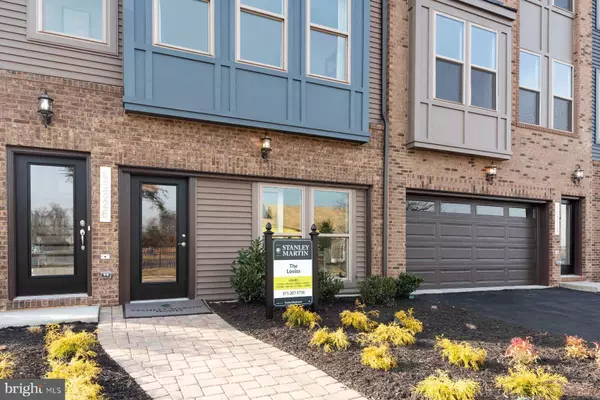For more information regarding the value of a property, please contact us for a free consultation.
45363 DAVENO SQ Sterling, VA 20164
Want to know what your home might be worth? Contact us for a FREE valuation!

Our team is ready to help you sell your home for the highest possible price ASAP
Key Details
Sold Price $529,990
Property Type Townhouse
Sub Type Interior Row/Townhouse
Listing Status Sold
Purchase Type For Sale
Square Footage 2,230 sqft
Price per Sqft $237
Subdivision Dominion Trail
MLS Listing ID VALO390674
Sold Date 09/23/19
Style Contemporary
Bedrooms 3
Full Baths 3
Half Baths 1
HOA Fees $91/mo
HOA Y/N Y
Abv Grd Liv Area 2,230
Originating Board BRIGHT
Year Built 2019
Property Description
Location, location, location! Everything you could want or need is near by at Dominion Trail - dining, entertainment and recreation are all just a short walk or quick drive away. The convenience of living at Dominion Trail will give you more time to do the things you love, such as an evening walk on the Washington & Old Dominion Trail, steps from your new home. Getting out of town is easy with Dulles International Airport - under 5 miles away, and getting to your office every day is easy too with the Wiehle Metro Station, the future Herndon Station and Innovation Center Station close by. Our open concept floor plans and 9 foot ceilings throughout creates a spacious environment to live and entertain together seamlessly. Our homes come standard with a maintenance free Trex deck and a private 2-car garage and driveway. With only 43 total homesites being built this community is a hidden gem in the heart of Sterling.
Location
State VA
County Loudoun
Interior
Interior Features Wood Floors, Walk-in Closet(s), Upgraded Countertops, Recessed Lighting, Kitchen - Island, Kitchen - Gourmet, Floor Plan - Open, Family Room Off Kitchen, Dining Area
Hot Water 60+ Gallon Tank
Heating Forced Air
Cooling Central A/C
Equipment Cooktop, Dishwasher, Disposal, Exhaust Fan, Microwave, Oven - Wall, Oven - Double, Oven/Range - Electric, Refrigerator
Window Features ENERGY STAR Qualified,Double Pane,Low-E,Insulated,Screens
Appliance Cooktop, Dishwasher, Disposal, Exhaust Fan, Microwave, Oven - Wall, Oven - Double, Oven/Range - Electric, Refrigerator
Heat Source Electric
Exterior
Parking Features Garage - Front Entry
Garage Spaces 2.0
Utilities Available Under Ground, Cable TV Available, Multiple Phone Lines
Amenities Available Common Grounds, Jog/Walk Path, Tot Lots/Playground
Water Access N
Accessibility None
Attached Garage 2
Total Parking Spaces 2
Garage Y
Building
Story 3+
Sewer Public Sewer
Water Public
Architectural Style Contemporary
Level or Stories 3+
Additional Building Above Grade
Structure Type 9'+ Ceilings
New Construction Y
Schools
Elementary Schools Guilford
Middle Schools Sterling
High Schools Park View
School District Loudoun County Public Schools
Others
HOA Fee Include Trash,Road Maintenance,Snow Removal
Senior Community No
Tax ID NO TAX RECORD
Ownership Fee Simple
SqFt Source Estimated
Acceptable Financing Conventional, FHA, FMHA, VA, VHDA
Listing Terms Conventional, FHA, FMHA, VA, VHDA
Financing Conventional,FHA,FMHA,VA,VHDA
Special Listing Condition Standard
Read Less

Bought with Keri K Shull • Optime Realty





