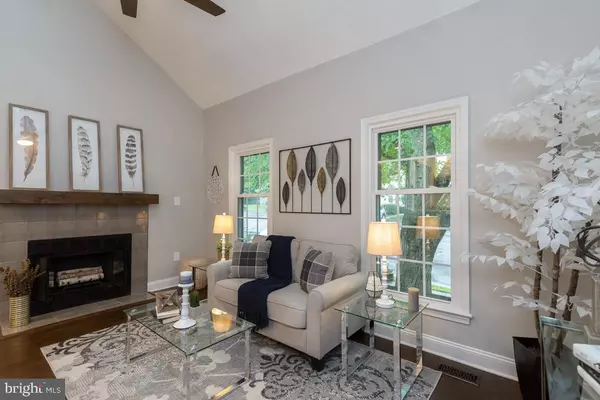For more information regarding the value of a property, please contact us for a free consultation.
15061 MAPLE GLEN CT Dumfries, VA 22025
Want to know what your home might be worth? Contact us for a FREE valuation!

Our team is ready to help you sell your home for the highest possible price ASAP
Key Details
Sold Price $315,000
Property Type Townhouse
Sub Type End of Row/Townhouse
Listing Status Sold
Purchase Type For Sale
Square Footage 1,697 sqft
Price per Sqft $185
Subdivision Monclair
MLS Listing ID VAPW475034
Sold Date 09/10/19
Style Contemporary
Bedrooms 3
Full Baths 3
HOA Fees $103/mo
HOA Y/N Y
Abv Grd Liv Area 1,132
Originating Board BRIGHT
Year Built 1985
Annual Tax Amount $2,868
Tax Year 2019
Lot Size 2,322 Sqft
Acres 0.05
Property Description
Beautiful End Unit Townhome in Montclair with 3 bedrooms and 3 full baths, tastefully remodeled and upgraded. This home features many gorgeous upgrades including quartz kitchen countertops, soft close kitchen cabinets, top of the line hardware and fixtures, a wood burning fireplace, two skylights, marble bathroom countertops, hardwood floors, spacious deck, fenced in the back yard and shed for extra storage. Crown moldings are found throughout the main level accented with wrought iron railings on the upper level, lower level and along the loft area. Updated windows, including dining room bay windows, and new skylights lend plenty of light throughout the home. Rear walkout spacious basement with has upgraded laundry room, and fully upgraded bathroom. Don't miss the main level bedroom, and the upper loft area overlooking the living room can be used as an office, den or sitting room. The upper level in itself is an oasis with a fully upgraded bathroom. The HVAC system is 2 years old, new roof, new windows, and with an awesome open new deck this is great value nestled in a sought after area in Montclair. Located with ample parking, and many amenities including the use of the boat ramp, lake, beaches, and trails make this a dream home waiting for the right buyer.
Location
State VA
County Prince William
Zoning RPC
Rooms
Basement Full
Main Level Bedrooms 1
Interior
Heating Heat Pump(s)
Cooling Central A/C
Flooring Hardwood
Fireplaces Number 1
Heat Source Electric
Exterior
Amenities Available Beach, Boat Dock/Slip, Boat Ramp, Common Grounds, Water/Lake Privileges
Water Access N
Roof Type Architectural Shingle
Accessibility None
Garage N
Building
Story 3+
Sewer Public Sewer
Water Public
Architectural Style Contemporary
Level or Stories 3+
Additional Building Above Grade, Below Grade
Structure Type 9'+ Ceilings,2 Story Ceilings
New Construction N
Schools
School District Prince William County Public Schools
Others
Pets Allowed Y
HOA Fee Include Trash
Senior Community No
Tax ID 8191-03-0087
Ownership Fee Simple
SqFt Source Estimated
Special Listing Condition Standard
Pets Allowed No Pet Restrictions
Read Less

Bought with Pat Ouasi • Evergreen Properties





