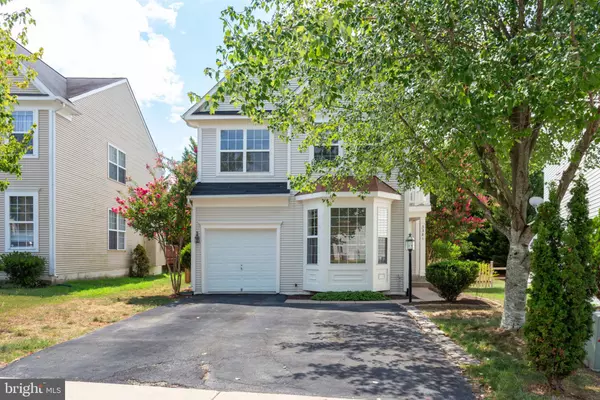For more information regarding the value of a property, please contact us for a free consultation.
3381 MYSTIC CT Dumfries, VA 22026
Want to know what your home might be worth? Contact us for a FREE valuation!

Our team is ready to help you sell your home for the highest possible price ASAP
Key Details
Sold Price $408,500
Property Type Single Family Home
Sub Type Detached
Listing Status Sold
Purchase Type For Sale
Square Footage 2,462 sqft
Price per Sqft $165
Subdivision Princeton Woods
MLS Listing ID VAPW475956
Sold Date 09/16/19
Style Contemporary
Bedrooms 4
Full Baths 2
Half Baths 1
HOA Fees $84/mo
HOA Y/N Y
Abv Grd Liv Area 1,864
Originating Board BRIGHT
Year Built 2002
Annual Tax Amount $4,306
Tax Year 2019
Lot Size 4,774 Sqft
Acres 0.11
Property Description
Beautifully Updated and Well Maintained 3 Level Colonial! Stunning New Kitchen with Open Layout! New Kitchen Appliances! New Roof! New HVAC! Newly Refinished Hardwood Throughout Main Level! Gas Fireplace! Washer & Dryer Located on Upper Level. Huge Rec Room in Basement! Fresh Paint and Brand New Carpet Throughout. Don t Miss this one! Open House Aug 11th 12:00 to 3:00pm!
Location
State VA
County Prince William
Zoning R6
Rooms
Other Rooms Living Room, Dining Room, Primary Bedroom, Bedroom 2, Bedroom 3, Bedroom 4, Kitchen, Den, Basement, Foyer, Laundry, Storage Room, Primary Bathroom, Full Bath, Half Bath
Basement Connecting Stairway, Daylight, Partial, Heated, Improved, Interior Access, Partially Finished, Rough Bath Plumb, Space For Rooms, Windows
Interior
Interior Features Attic, Bar, Breakfast Area, Built-Ins, Carpet, Crown Moldings, Dining Area, Family Room Off Kitchen, Kitchen - Table Space, Primary Bath(s), Recessed Lighting, Stall Shower, Upgraded Countertops, Walk-in Closet(s), WhirlPool/HotTub, Wood Floors, Ceiling Fan(s)
Hot Water Natural Gas
Heating Forced Air
Cooling Central A/C
Fireplaces Number 1
Fireplaces Type Gas/Propane, Mantel(s)
Equipment Built-In Microwave, Dishwasher, Disposal, Dryer, Icemaker, Refrigerator, Stove, Washer
Fireplace Y
Window Features Bay/Bow,Double Pane,Energy Efficient,Screens
Appliance Built-In Microwave, Dishwasher, Disposal, Dryer, Icemaker, Refrigerator, Stove, Washer
Heat Source Natural Gas
Exterior
Exterior Feature Balcony, Deck(s)
Parking Features Garage - Front Entry, Built In, Inside Access
Garage Spaces 5.0
Utilities Available Cable TV Available, Phone Available
Amenities Available Common Grounds, Community Center, Party Room, Pool - Outdoor, Tennis Courts, Tot Lots/Playground
Water Access N
Accessibility None
Porch Balcony, Deck(s)
Attached Garage 1
Total Parking Spaces 5
Garage Y
Building
Story 3+
Sewer Public Sewer
Water Public
Architectural Style Contemporary
Level or Stories 3+
Additional Building Above Grade, Below Grade
New Construction N
Schools
Elementary Schools Williams
Middle Schools Potomac
High Schools Potomac
School District Prince William County Public Schools
Others
Pets Allowed Y
HOA Fee Include Management,Pool(s),Recreation Facility,Snow Removal,Trash
Senior Community No
Tax ID 8289-29-2437
Ownership Fee Simple
SqFt Source Assessor
Special Listing Condition Standard
Pets Allowed No Pet Restrictions
Read Less

Bought with Miriam E Miller • McEnearney Associates, Inc.





