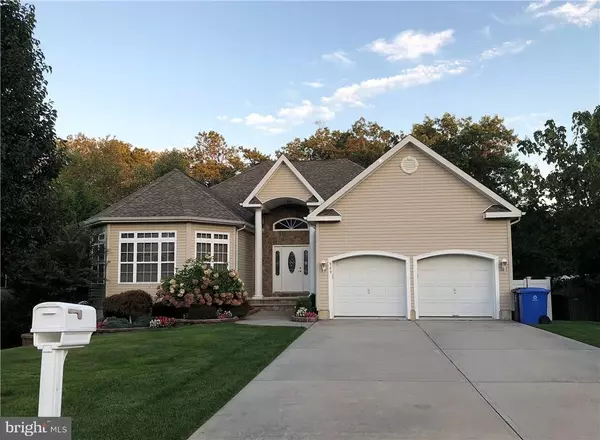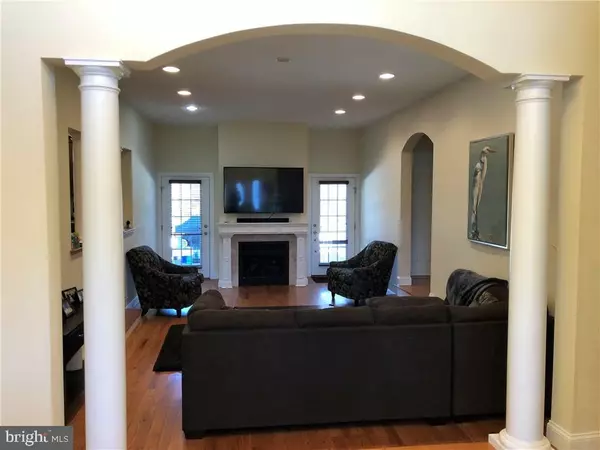For more information regarding the value of a property, please contact us for a free consultation.
929 SANDY CIR Manahawkin, NJ 08050
Want to know what your home might be worth? Contact us for a FREE valuation!

Our team is ready to help you sell your home for the highest possible price ASAP
Key Details
Sold Price $345,000
Property Type Single Family Home
Sub Type Detached
Listing Status Sold
Purchase Type For Sale
Square Footage 1,960 sqft
Price per Sqft $176
Subdivision Ocean Acres
MLS Listing ID NJOC156108
Sold Date 06/27/18
Style Ranch/Rambler
Bedrooms 3
Full Baths 3
Half Baths 1
HOA Y/N N
Abv Grd Liv Area 1,960
Originating Board JSMLS
Year Built 2009
Annual Tax Amount $7,195
Tax Year 2017
Lot Dimensions 75x125
Property Description
Ever been in Love...From the moment you walk in the door onto the gleaming hardwood floors you will be amazed with the floor plan of this gorgeous Sprawling Ranch. The Kitchen is a dream come true, granite countertops and cabinets galore with cushion close. The split floor plan allows the Master Suite to have some privacy and also features 2 closets and a full Master Bath with Double Vanity and tiled shower. Relax by the fire on cold days or step right out to deck in summer from the Great Room. There are two bedrooms on the opposite side that have a Jack and Jill Full bath with double vanity and a Powder Room in the hall for guests. The FULL FINISHED basement adds 1435 square foot and has 9ft finished ceilings along with a Bedroom, Full Bath and a walk out French door. You don't feel like you are in a basement at all. The yard is enclosed with a vinyl fence. Upgraded recessed lighting dimmable. Why wait call your agent and schedule your appointment today.
Location
State NJ
County Ocean
Area Stafford Twp (21531)
Zoning SINGLE
Rooms
Basement Interior Access, Outside Entrance, Fully Finished, Heated, Walkout Level
Interior
Interior Features Attic, Entry Level Bedroom, Window Treatments, Breakfast Area, Kitchen - Island, Floor Plan - Open, Recessed Lighting, Primary Bath(s), Stall Shower, Walk-in Closet(s)
Hot Water Natural Gas
Heating Programmable Thermostat, Forced Air
Cooling Programmable Thermostat, Central A/C
Flooring Ceramic Tile, Fully Carpeted, Wood
Fireplaces Number 1
Fireplaces Type Gas/Propane
Equipment Dishwasher, Oven/Range - Gas, Built-In Microwave, Refrigerator, Oven - Self Cleaning, Stove
Furnishings No
Fireplace Y
Window Features Bay/Bow,Screens,Insulated
Appliance Dishwasher, Oven/Range - Gas, Built-In Microwave, Refrigerator, Oven - Self Cleaning, Stove
Heat Source Natural Gas
Exterior
Exterior Feature Deck(s), Porch(es)
Parking Features Garage Door Opener
Garage Spaces 2.0
Water Access N
Roof Type Shingle
Accessibility None
Porch Deck(s), Porch(es)
Attached Garage 2
Total Parking Spaces 2
Garage Y
Building
Story 1
Sewer Public Sewer
Water Public
Architectural Style Ranch/Rambler
Level or Stories 1
Additional Building Above Grade
New Construction N
Schools
School District Southern Regional Schools
Others
Senior Community No
Tax ID 31-00044-33-00014
Ownership Fee Simple
Acceptable Financing Conventional, FHA, USDA, VA
Listing Terms Conventional, FHA, USDA, VA
Financing Conventional,FHA,USDA,VA
Special Listing Condition Standard
Read Less

Bought with Gina Laird • RE/MAX at Barnegat Bay - Ship Bottom





