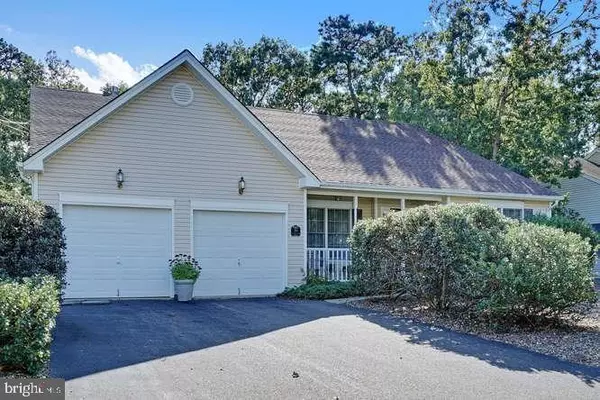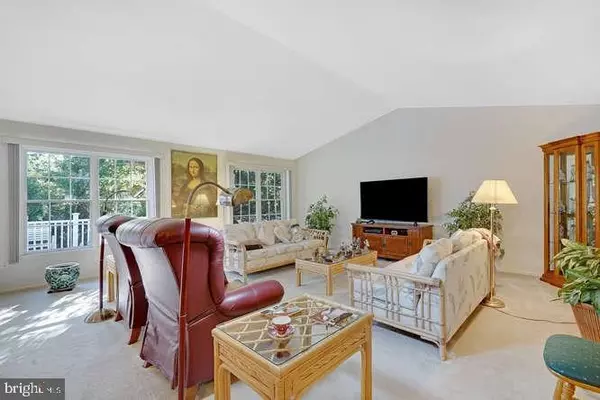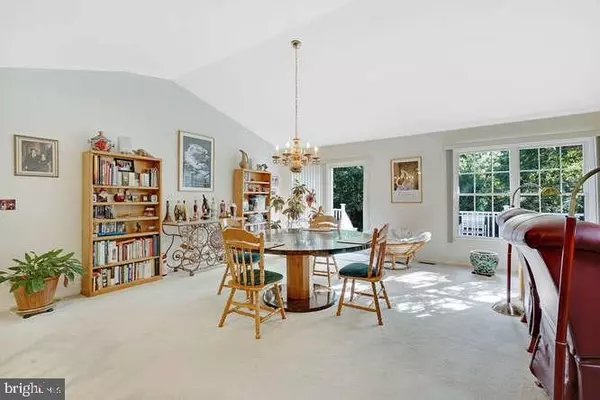For more information regarding the value of a property, please contact us for a free consultation.
199 TORPEDO RD Manahawkin, NJ 08050
Want to know what your home might be worth? Contact us for a FREE valuation!

Our team is ready to help you sell your home for the highest possible price ASAP
Key Details
Sold Price $290,000
Property Type Single Family Home
Sub Type Detached
Listing Status Sold
Purchase Type For Sale
Square Footage 1,982 sqft
Price per Sqft $146
Subdivision Ocean Acres
MLS Listing ID NJOC161732
Sold Date 01/12/18
Style Ranch/Rambler
Bedrooms 3
Full Baths 2
HOA Y/N N
Abv Grd Liv Area 1,982
Originating Board JSMLS
Year Built 1999
Annual Tax Amount $5,829
Tax Year 2016
Lot Dimensions 75 x 173
Property Description
STAFFORD TWP - This beautiful Expanded Ranch style home located in the desirable Ocean Acres section Manahawkin. This home offers an Open Floor Plan throughout the Kitchen, Dining and Family Rooms with Volume Ceilings which is perfect for Entertaining Family and Friends. The Kitchen features a lots of Counter space, plenty of Cabinets for Storage, Gas Cooktop and a Double Wall Convection Oven. Step through the sliders in the Family Room onto the Large Deck and automatic Awning and relax while you look out over your Wooded lot which offers Plenty of Privacy while you are Enjoying a Relaxing dip in your very own Hot Tub. This home has been lovingly cared for and boasts of a brand new Roof, newer heating and cooling system aand newer hot water heater. It also offer a gas powered whole house Generator. Is located close to GSP, Shopping, and all that LBI has to offer. Don't miss the opportunity to view this home in person, make your appointment today. It could be your next home!
Location
State NJ
County Ocean
Area Stafford Twp (21531)
Zoning R90
Rooms
Other Rooms Dining Room, Primary Bedroom, Kitchen, Family Room, Laundry, Efficiency (Additional), Additional Bedroom
Interior
Interior Features Attic, Entry Level Bedroom, Breakfast Area, Floor Plan - Open, Recessed Lighting, Primary Bath(s), Bathroom - Tub Shower, Walk-in Closet(s)
Hot Water Natural Gas
Heating Forced Air
Cooling Central A/C
Flooring Vinyl, Fully Carpeted
Equipment Cooktop, Dishwasher, Oven - Double, Oven/Range - Gas
Furnishings No
Fireplace N
Window Features Double Hung
Appliance Cooktop, Dishwasher, Oven - Double, Oven/Range - Gas
Heat Source Natural Gas
Exterior
Exterior Feature Deck(s)
Parking Features Garage Door Opener
Garage Spaces 2.0
Fence Partially
Water Access N
Roof Type Shingle
Accessibility None
Porch Deck(s)
Attached Garage 2
Total Parking Spaces 2
Garage Y
Building
Lot Description Irregular, Level, Trees/Wooded
Story 1
Foundation Crawl Space
Sewer Public Sewer
Water Public, Well
Architectural Style Ranch/Rambler
Level or Stories 1
Additional Building Above Grade
New Construction N
Schools
Middle Schools Southern Regional M.S.
High Schools Southern Regional H.S.
School District Southern Regional Schools
Others
Senior Community No
Tax ID 31-00044-198-00006
Ownership Fee Simple
Special Listing Condition Standard
Read Less

Bought with James J Mazzerina • The Van Dyk Group





