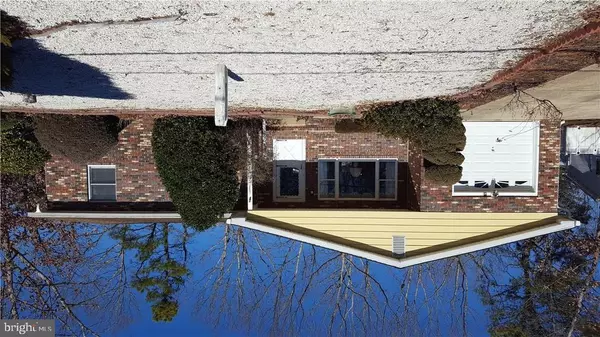For more information regarding the value of a property, please contact us for a free consultation.
468 OUTRIGGER LN Manahawkin, NJ 08050
Want to know what your home might be worth? Contact us for a FREE valuation!

Our team is ready to help you sell your home for the highest possible price ASAP
Key Details
Sold Price $192,500
Property Type Single Family Home
Sub Type Twin/Semi-Detached
Listing Status Sold
Purchase Type For Sale
Square Footage 1,464 sqft
Price per Sqft $131
Subdivision Ocean Acres
MLS Listing ID NJOC171296
Sold Date 07/21/17
Style Other
Bedrooms 3
Full Baths 2
HOA Y/N N
Abv Grd Liv Area 1,464
Originating Board JSMLS
Year Built 1975
Annual Tax Amount $3,775
Tax Year 2016
Lot Dimensions 95x120
Property Description
Great Location in desirable Ocean Acres. Lovely Ranch home within walking distance to Park with Playground, Tennis, Basketball and Lake. One story living complete with access via ramp. Layout has a nice flow for entertaining with Formal Living and Dining Rooms both open to the Large Freshly Painted Kitchen. Kitchen has a slider to the back deck and plenty of room to add an island. Dining room is open to Family Room with Cozy Gas Fireplace for those chilly nights. Master Bedroom features a Master Bath with Stall Shower. Two other nice sized bedrooms, 1 with two closets. Main Bath and Laundry Room complete the living space. Attached 1 car garage, Shed and Covered Front Porch too. Roof (2010). Short drive to LBI and it's gorgeous beaches. Easy access to Rte 72, GSP, hospital, schools, shopping and more. Make your appointment today. Property sold as-is but well kept, buyer responsible for obtaining all township certifications & any associated repairs.
Location
State NJ
County Ocean
Area Stafford Twp (21531)
Zoning RES
Rooms
Other Rooms Living Room, Dining Room, Primary Bedroom, Kitchen, Family Room, Laundry, Additional Bedroom
Interior
Interior Features Attic, Primary Bath(s), Stall Shower
Heating Baseboard - Hot Water
Cooling Wall Unit
Flooring Vinyl, Fully Carpeted
Fireplaces Number 1
Fireplaces Type Gas/Propane
Equipment Dishwasher, Dryer, Oven/Range - Electric, Refrigerator, Stove, Washer
Furnishings No
Fireplace Y
Appliance Dishwasher, Dryer, Oven/Range - Electric, Refrigerator, Stove, Washer
Heat Source Natural Gas
Exterior
Exterior Feature Deck(s), Porch(es)
Garage Spaces 1.0
Water Access N
Roof Type Asbestos Shingle
Accessibility None
Porch Deck(s), Porch(es)
Attached Garage 1
Total Parking Spaces 1
Garage Y
Building
Lot Description Corner
Story 1
Foundation Crawl Space
Sewer Public Sewer
Water Public
Architectural Style Other
Level or Stories 1
Additional Building Above Grade
New Construction N
Schools
Middle Schools Southern Regional M.S.
High Schools Southern Regional H.S.
School District Southern Regional Schools
Others
Senior Community No
Tax ID 31-00044-69-00033
Ownership Fee Simple
Special Listing Condition Standard
Read Less

Bought with George Gotthold • Greater Coastal Realty, inc.





