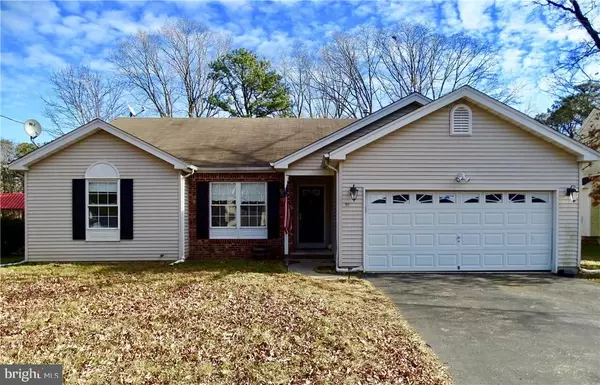For more information regarding the value of a property, please contact us for a free consultation.
311 LIGHTHOUSE DR Manahawkin, NJ 08050
Want to know what your home might be worth? Contact us for a FREE valuation!

Our team is ready to help you sell your home for the highest possible price ASAP
Key Details
Sold Price $235,000
Property Type Single Family Home
Sub Type Detached
Listing Status Sold
Purchase Type For Sale
Square Footage 1,700 sqft
Price per Sqft $138
Subdivision Ocean Acres
MLS Listing ID NJOC159488
Sold Date 05/31/18
Style Ranch/Rambler
Bedrooms 3
Full Baths 2
HOA Y/N N
Abv Grd Liv Area 1,700
Originating Board JSMLS
Year Built 1996
Annual Tax Amount $5,473
Tax Year 2017
Lot Dimensions 73.39x133.57
Property Description
Open the door and fall in love with this gorgeous custom built expanded ranch, designed and crafted to perfection. Home amenities include 10 ft. ceilings, open flowing floor plan, golden oak hardwood floors, 2 zone gas BB heat. Lavish master suite with private bath. Over sized 2 car garage, formal dining room, formal living room plus c ozy breakfast nook looking out to the manicured grounds of Ocean Acres Country Club.Top ranked schools,and only minutes to the white sandy beaches of LbI, paddle boarding, surfing, boating, sailing, golfing, surfing,and swimming right in your neighborhood. This beautiful property is serviced by underground sprinkle system. Manahawkin boasts great shopping and NY quality restaurants 30 minutes to casino gambling, airports, and colleges. Home is tastefully decorated with inviting soft neutral colors.
Location
State NJ
County Ocean
Area Stafford Twp (21531)
Zoning R75
Interior
Interior Features Attic, Window Treatments, Breakfast Area, Ceiling Fan(s), Floor Plan - Open, Pantry, Primary Bath(s)
Hot Water Natural Gas
Heating Baseboard - Hot Water
Cooling Central A/C
Flooring Tile/Brick, Wood
Equipment Dishwasher, Dryer, Oven/Range - Gas, Built-In Microwave, Refrigerator, Oven - Self Cleaning, Stove, Washer
Furnishings No
Fireplace N
Appliance Dishwasher, Dryer, Oven/Range - Gas, Built-In Microwave, Refrigerator, Oven - Self Cleaning, Stove, Washer
Heat Source Natural Gas
Exterior
Exterior Feature Deck(s)
Garage Spaces 2.0
Water Access N
View Golf Course
Roof Type Shingle
Accessibility None
Porch Deck(s)
Attached Garage 2
Total Parking Spaces 2
Garage Y
Building
Lot Description Level
Foundation Crawl Space
Sewer Public Sewer
Water Public
Architectural Style Ranch/Rambler
Additional Building Above Grade
New Construction N
Schools
School District Southern Regional Schools
Others
Senior Community No
Tax ID 31-00044-60-00006
Ownership Fee Simple
Special Listing Condition Standard
Read Less

Bought with Non Subscribing Member • Non Subscribing Office





