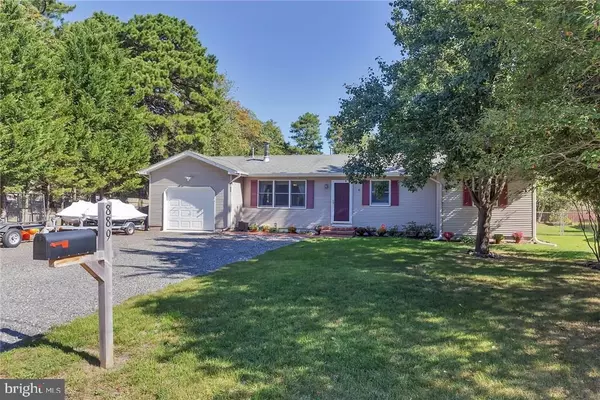For more information regarding the value of a property, please contact us for a free consultation.
889 SANDY CIR Manahawkin, NJ 08050
Want to know what your home might be worth? Contact us for a FREE valuation!

Our team is ready to help you sell your home for the highest possible price ASAP
Key Details
Sold Price $250,000
Property Type Single Family Home
Sub Type Detached
Listing Status Sold
Purchase Type For Sale
Square Footage 1,536 sqft
Price per Sqft $162
Subdivision Ocean Acres
MLS Listing ID NJOC161862
Sold Date 04/13/18
Style Ranch/Rambler
Bedrooms 3
Full Baths 2
HOA Y/N N
Abv Grd Liv Area 1,536
Originating Board JSMLS
Year Built 1974
Annual Tax Amount $4,269
Tax Year 2016
Lot Dimensions 67.58x120
Property Description
Pride of ownership throughout. Boasting the ultimate indoor & outdoor living with definitive delight. The generous open floor plan includes an over sized living room with hardwood floors & gas fireplace, large dining room & a recently remodeled kitchen with breakfast bar, stainless steel appliances & granite counters. The sliding door off the dining room opens to a huge deck with a gazebo covered area, Hibachi, screened room with a bar & refrigerator & much more space perfect for entertaining. Off the deck a hot tub awaits your year round enjoyment. Beyond the hot tub there is a slate path that leads to magical ponds with KOI, rock walls, waterfalls, foliage & decorative lighting. The large master bedroom with full bath overlooks the yard with a sliding door that leads to the deck. Also includes 2 additional bedrooms, bath, lovely family room and laundry. This property backs up to Lighthouse Park which has a playground & a walking path. You must see this home to appreciate.
Location
State NJ
County Ocean
Area Stafford Twp (21531)
Zoning R90
Rooms
Other Rooms Living Room, Dining Room, Primary Bedroom, Kitchen, Family Room, Laundry, Additional Bedroom
Interior
Interior Features Attic, Entry Level Bedroom, Window Treatments, Breakfast Area, Ceiling Fan(s), Floor Plan - Open, Primary Bath(s), Attic/House Fan
Hot Water Natural Gas
Heating Programmable Thermostat, Forced Air
Cooling Programmable Thermostat, Attic Fan, Central A/C
Flooring Ceramic Tile, Vinyl, Fully Carpeted, Wood
Fireplaces Number 1
Fireplaces Type Gas/Propane
Equipment Dishwasher, Disposal, Dryer, Oven/Range - Gas, Built-In Microwave, Refrigerator, Oven - Self Cleaning, Stove, Trash Compactor, Washer
Furnishings No
Fireplace Y
Window Features Double Hung,Screens,Insulated
Appliance Dishwasher, Disposal, Dryer, Oven/Range - Gas, Built-In Microwave, Refrigerator, Oven - Self Cleaning, Stove, Trash Compactor, Washer
Heat Source Natural Gas
Exterior
Exterior Feature Deck(s), Porch(es), Screened
Parking Features Garage Door Opener, Oversized, Additional Storage Area
Garage Spaces 1.0
Fence Partially
Water Access N
View Park/Greenbelt
Roof Type Shingle
Accessibility None
Porch Deck(s), Porch(es), Screened
Attached Garage 1
Total Parking Spaces 1
Garage Y
Building
Lot Description Cul-de-sac, Level, Trees/Wooded
Story 1
Foundation Crawl Space
Sewer Public Sewer
Water Public
Architectural Style Ranch/Rambler
Level or Stories 1
Additional Building Above Grade
New Construction N
Schools
Middle Schools Southern Regional M.S.
High Schools Southern Regional H.S.
School District Southern Regional Schools
Others
Senior Community No
Tax ID 31-00044-33-00024
Ownership Fee Simple
Security Features Security System
Acceptable Financing Conventional, FHA, USDA, VA
Listing Terms Conventional, FHA, USDA, VA
Financing Conventional,FHA,USDA,VA
Special Listing Condition Standard
Read Less

Bought with Non Subscribing Member • Non Subscribing Office





