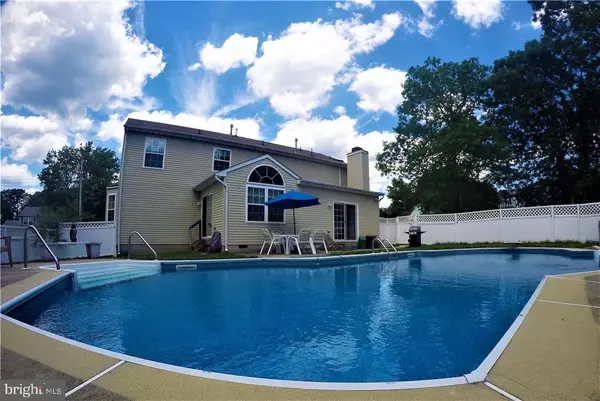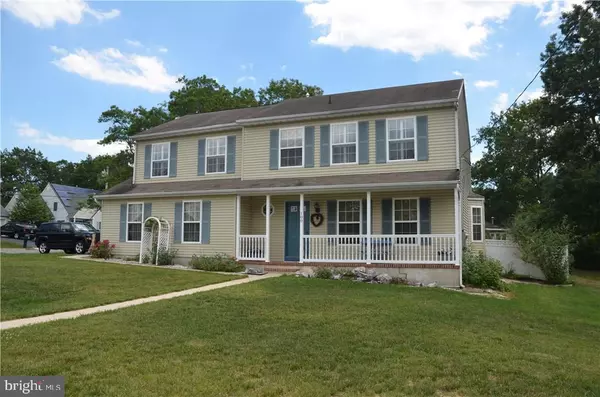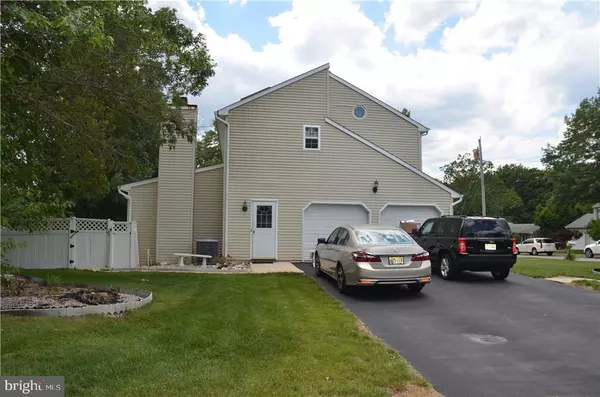For more information regarding the value of a property, please contact us for a free consultation.
100 CAPTAIN RD Manahawkin, NJ 08050
Want to know what your home might be worth? Contact us for a FREE valuation!

Our team is ready to help you sell your home for the highest possible price ASAP
Key Details
Sold Price $307,000
Property Type Single Family Home
Sub Type Detached
Listing Status Sold
Purchase Type For Sale
Square Footage 2,328 sqft
Price per Sqft $131
Subdivision Ocean Acres
MLS Listing ID NJOC167140
Sold Date 09/20/17
Style Colonial
Bedrooms 4
Full Baths 2
Half Baths 1
HOA Y/N N
Abv Grd Liv Area 2,328
Originating Board JSMLS
Year Built 1996
Annual Tax Amount $6,689
Tax Year 2016
Lot Dimensions 100x120
Property Description
WOW!!! Beautiful Colonial..NEW Vinyl Rocking Chair front porch ready to enjoy your morning coffee. This Unique Colonial offering Gorgeous Brazilian Teak Wood Floors, kitchen offers granite counter tops, Sunken family room with gas fireplace and sliding doors leading to your in ground pool for those hot summer days!! Plantation Shutters and B board ceiling add additional character to this home with pocket doors leading to the dining room. Mud room with side door access, 1st floor laundry room, pull down attic for storage, 2 car garage is sheet rock insulated, master bath offers a relaxing jetted tub with a skylight to view the stars...This is a MUST see! add to the TOP of your list!! 15 minutes from Long Beach Island!!!,Attic is ventilated with an Attic Fan, Alarm on slider doors for added safety to pool, pool robot included to keep your pool swim ready.
Location
State NJ
County Ocean
Area Stafford Twp (21531)
Zoning RESD
Interior
Interior Features Attic, Window Treatments, Ceiling Fan(s), Crown Moldings, WhirlPool/HotTub, Pantry, Primary Bath(s), Attic/House Fan
Heating Forced Air
Cooling Attic Fan, Central A/C
Flooring Tile/Brick, Fully Carpeted, Wood
Fireplaces Number 1
Fireplaces Type Gas/Propane
Equipment Cooktop, Dishwasher, Dryer, Oven/Range - Gas, Refrigerator, Stove, Washer
Furnishings Partially
Fireplace Y
Appliance Cooktop, Dishwasher, Dryer, Oven/Range - Gas, Refrigerator, Stove, Washer
Heat Source Natural Gas
Exterior
Exterior Feature Patio(s)
Garage Spaces 2.0
Fence Partially
Pool Fenced, In Ground
Water Access N
Roof Type Shingle
Accessibility None
Porch Patio(s)
Attached Garage 2
Total Parking Spaces 2
Garage Y
Building
Story 2
Foundation Slab
Sewer Public Sewer
Architectural Style Colonial
Level or Stories 2
Additional Building Above Grade
New Construction N
Schools
Middle Schools Southern Regional M.S.
High Schools Southern Regional H.S.
School District Southern Regional Schools
Others
Senior Community No
Tax ID 31-00044-170-00017
Ownership Fee Simple
Special Listing Condition Standard
Read Less

Bought with Christine Bender • Weichert Realtors - Forked River





