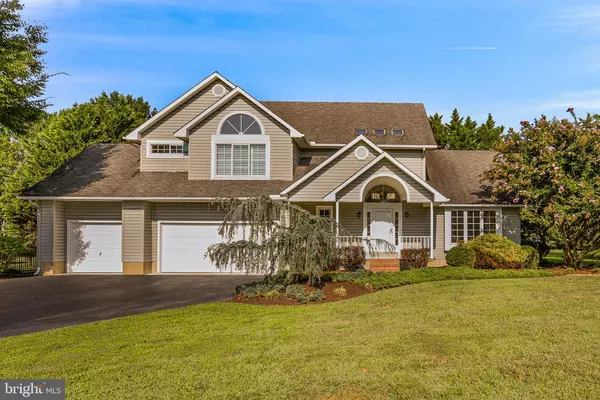For more information regarding the value of a property, please contact us for a free consultation.
2 MILLSTONE CT Dover, DE 19901
Want to know what your home might be worth? Contact us for a FREE valuation!

Our team is ready to help you sell your home for the highest possible price ASAP
Key Details
Sold Price $345,000
Property Type Single Family Home
Sub Type Detached
Listing Status Sold
Purchase Type For Sale
Square Footage 3,151 sqft
Price per Sqft $109
Subdivision None Available
MLS Listing ID DEKT231634
Sold Date 09/12/19
Style Contemporary
Bedrooms 4
Full Baths 2
Half Baths 1
HOA Y/N N
Abv Grd Liv Area 3,151
Originating Board BRIGHT
Year Built 1994
Annual Tax Amount $2,090
Tax Year 2018
Lot Size 0.497 Acres
Acres 0.5
Lot Dimensions 144.44 x 150.00
Property Description
Welcome to Old Mill Acres. This stately home in the Caesar Rodney School District is ready for the most discerning buyer. This home has been extremely well maintained and has so much to offer. There are 4 bedrooms upstairs, 2.5 baths (including a master bathroom) and a 3-car garage with added wall heaters for you special motorized toys. The basement is full and unfinished and could be a great get-a-way for you or the kids. This contemporary home has an open floor plan. Walk right into the large foyer entryway and choose to stay on this level with the traditional living and dining rooms to your right (hardwood flooring) or head back to your cozy family room, complete with a gas fireplace. From the family room you can step down into your screened in porch before heading out to your beautifully manicured and landscaped backyard. Back inside there's a nice sized eat-in kitchen with all of the modern amenities; including tile flooring and counters. Upstairs your master bedroom is more like a master retreat with enormous walk-in closet and private bathroom which includes a soaking tub, shower and double vanity. The remaining 3 bedrooms on this level are served by a a good sized bathroom that has already been plumbed for laundry on this level (also laundry on the first level).Nothing need be done here except to move right in and make this house your home.
Location
State DE
County Kent
Area Caesar Rodney (30803)
Zoning RS1
Rooms
Other Rooms Living Room, Dining Room, Primary Bedroom, Bedroom 2, Bedroom 3, Bedroom 4, Kitchen, Family Room, Foyer, Bathroom 1, Primary Bathroom
Basement Unfinished
Interior
Heating Forced Air
Cooling Central A/C
Fireplaces Number 1
Furnishings No
Fireplace Y
Heat Source Natural Gas
Exterior
Parking Features Garage - Front Entry, Garage Door Opener, Inside Access, Oversized
Garage Spaces 7.0
Water Access N
Accessibility None
Attached Garage 3
Total Parking Spaces 7
Garage Y
Building
Story 2
Sewer Public Sewer
Water Public
Architectural Style Contemporary
Level or Stories 2
Additional Building Above Grade, Below Grade
New Construction N
Schools
School District Caesar Rodney
Others
Senior Community No
Tax ID NM-00-09509-05-3400-000
Ownership Fee Simple
SqFt Source Estimated
Acceptable Financing Cash, Conventional, FHA
Listing Terms Cash, Conventional, FHA
Financing Cash,Conventional,FHA
Special Listing Condition Standard
Read Less

Bought with Kimberly R Rivera • Keller Williams Realty Central-Delaware





