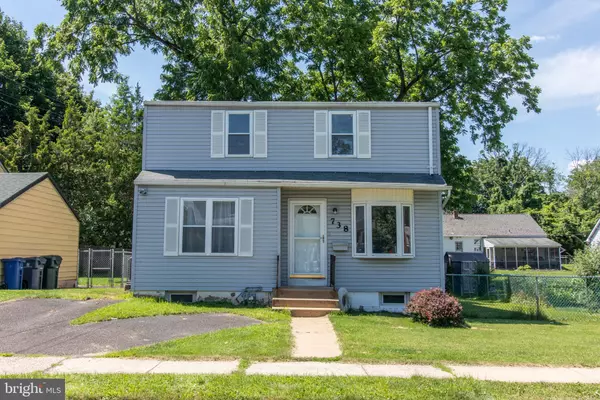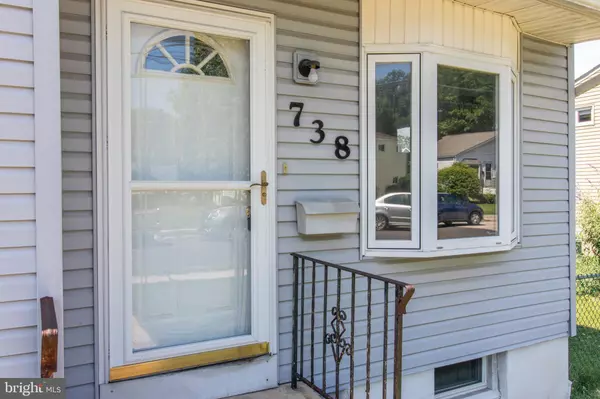For more information regarding the value of a property, please contact us for a free consultation.
738 PENN AVE Glenside, PA 19038
Want to know what your home might be worth? Contact us for a FREE valuation!

Our team is ready to help you sell your home for the highest possible price ASAP
Key Details
Sold Price $226,000
Property Type Single Family Home
Sub Type Detached
Listing Status Sold
Purchase Type For Sale
Square Footage 1,389 sqft
Price per Sqft $162
Subdivision Ardsley
MLS Listing ID PAMC616514
Sold Date 09/10/19
Style Cape Cod
Bedrooms 3
Full Baths 2
HOA Y/N N
Abv Grd Liv Area 1,389
Originating Board BRIGHT
Year Built 1960
Annual Tax Amount $4,397
Tax Year 2020
Lot Size 4,884 Sqft
Acres 0.11
Lot Dimensions 52.00 x 0.00
Property Description
Ready, Set, Make your Appointment. This home is ready for new owners. It's a wonderful single home on a lovely street in Abington and is waiting for a little love and care to make it your own. Sellers want to get to their new home so we're selling this one AS IS. It's got great bones and recently updated but it could use some improvement so the price is reflective of it. Priced well below appraised value to allow for updating so make your offer accordingly. First floor features a living room, dining area, kitchen as well as a bedroom, full bath, laundry room and access to covered deck. Second floor features two bedrooms with full bath along with a sitting area to make it whatever you'd like. Full basement, newer HVAC, nice yard, and private driveway. Great school district and close to major travel routes, I476, PA turnpike, shopping, restaurants, and so much more. Don't delay or you'll have regrets for sure.
Location
State PA
County Montgomery
Area Abington Twp (10630)
Zoning H
Rooms
Other Rooms Living Room, Dining Room, Primary Bedroom, Bedroom 2, Kitchen, Basement, Laundry, Bathroom 1, Primary Bathroom
Basement Full, Unfinished, Sump Pump
Main Level Bedrooms 1
Interior
Interior Features Entry Level Bedroom
Heating Forced Air
Cooling Central A/C
Flooring Carpet, Vinyl
Heat Source Natural Gas
Laundry Main Floor
Exterior
Exterior Feature Deck(s), Enclosed
Water Access N
Roof Type Shingle
Accessibility None
Porch Deck(s), Enclosed
Garage N
Building
Story 2
Sewer Public Sewer
Water Public
Architectural Style Cape Cod
Level or Stories 2
Additional Building Above Grade, Below Grade
New Construction N
Schools
School District Abington
Others
Senior Community No
Tax ID 30-00-52588-005
Ownership Fee Simple
SqFt Source Assessor
Acceptable Financing Cash, Conventional, FHA, VA
Listing Terms Cash, Conventional, FHA, VA
Financing Cash,Conventional,FHA,VA
Special Listing Condition Standard
Read Less

Bought with Tetiana Sodol • Keller Williams Real Estate Tri-County





