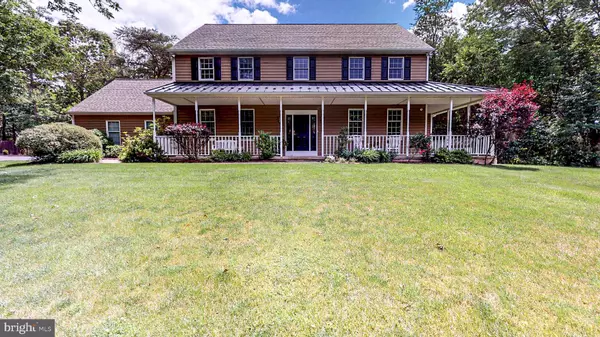For more information regarding the value of a property, please contact us for a free consultation.
448 RIDGE RD Telford, PA 18969
Want to know what your home might be worth? Contact us for a FREE valuation!

Our team is ready to help you sell your home for the highest possible price ASAP
Key Details
Sold Price $490,000
Property Type Single Family Home
Sub Type Detached
Listing Status Sold
Purchase Type For Sale
Square Footage 4,219 sqft
Price per Sqft $116
Subdivision None Available
MLS Listing ID PAMC614474
Sold Date 09/10/19
Style Colonial
Bedrooms 5
Full Baths 3
Half Baths 1
HOA Y/N N
Abv Grd Liv Area 3,521
Originating Board BRIGHT
Year Built 1996
Annual Tax Amount $9,048
Tax Year 2020
Lot Size 2.060 Acres
Acres 2.06
Lot Dimensions 232.00 x 388.00
Property Description
MOTIVATED SELLER. Privacy and seclusion is realized when you follow the long and winding driveway through the wooded yard that opens up to this custom-built colonial farmhouse with covered wrap-around front porch. First floor features include a renovated/upgraded kitchen with custom cherry cabinets, center island with gas cooktop, wall oven and built in microwave adjacent to a desk area, all with Corian countertops that opens into an eating area with French doors that leads to the outside deck. The large tiled kitchen also opens to a family room with a gas fireplace and custom built-ins. The first floor has a large formal dining room with hardwood floors, a living room, half-bathroom and a separate mudroom with pantry. On the second floor, the master bedroom has a newly renovated master bath and a balcony overlooking the wooded back yard providing total privacy and a tranquil place to view the abundant wildlife and enjoy morning coffee. Four additional bedrooms, a full bath and laundry room complete the second floor. The basement is partially finished and includes a rec-room, along with a full bath and spare room adding an additional 698 Sq Ft. Above the attached 2-car garage is a finished bonus room with separate outside entrance and stairs that could be used for a potential home business or tele-commuting. This property also includes a separate detached (25x28) garage and workshop building for plenty of storage and home projects. All of this is surrounded by a private yard that has been meticulously maintained and includes several rock gardens, fern gardens, flower gardens, and secluded walking trails that meander through the entire 2+ acres. Home wired for backup generator, exterior video & record camera and security system. This home is in exceptional condition and offers a great chance for any one to enjoy privacy and nature in the middle of Montgomery County. All rooms are approximate in size.
Location
State PA
County Montgomery
Area Salford Twp (10644)
Zoning R90
Rooms
Other Rooms Living Room, Dining Room, Primary Bedroom, Bedroom 2, Bedroom 3, Bedroom 4, Bedroom 5, Kitchen, Family Room, Great Room, Bonus Room
Basement Full
Interior
Interior Features Breakfast Area, Built-Ins, Family Room Off Kitchen, Floor Plan - Open, Formal/Separate Dining Room, Kitchen - Eat-In, Kitchen - Gourmet, Kitchen - Island, Primary Bath(s), Pantry, Upgraded Countertops, Walk-in Closet(s)
Heating Forced Air
Cooling Central A/C
Flooring Ceramic Tile, Hardwood, Partially Carpeted
Fireplaces Number 1
Fireplaces Type Gas/Propane
Equipment Built-In Microwave, Dishwasher, Built-In Range
Fireplace Y
Appliance Built-In Microwave, Dishwasher, Built-In Range
Heat Source Natural Gas
Laundry Upper Floor
Exterior
Exterior Feature Deck(s), Wrap Around, Porch(es), Balcony
Parking Features Additional Storage Area, Garage - Side Entry, Covered Parking, Inside Access
Garage Spaces 9.0
Water Access N
View Garden/Lawn, Trees/Woods
Accessibility None
Porch Deck(s), Wrap Around, Porch(es), Balcony
Attached Garage 2
Total Parking Spaces 9
Garage Y
Building
Story 2
Sewer On Site Septic
Water Well
Architectural Style Colonial
Level or Stories 2
Additional Building Above Grade, Below Grade
New Construction N
Schools
School District Souderton Area
Others
Senior Community No
Tax ID 44-00-01276-102
Ownership Fee Simple
SqFt Source Assessor
Security Features Security System,Exterior Cameras
Acceptable Financing Cash, FHA, Conventional, VA
Listing Terms Cash, FHA, Conventional, VA
Financing Cash,FHA,Conventional,VA
Special Listing Condition Standard
Read Less

Bought with William Edward Stephan Jr. • Realty Mark Associates





