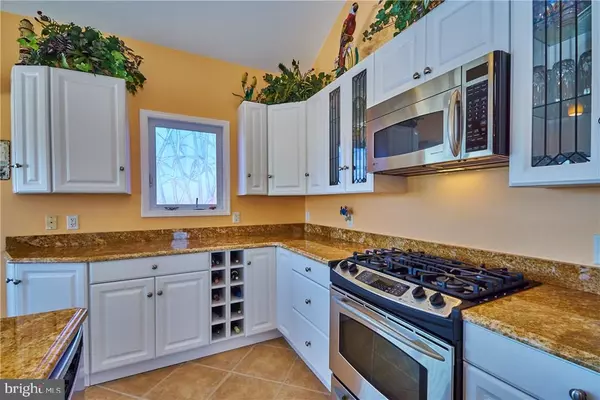For more information regarding the value of a property, please contact us for a free consultation.
11 GLENN DR Manahawkin, NJ 08050
Want to know what your home might be worth? Contact us for a FREE valuation!

Our team is ready to help you sell your home for the highest possible price ASAP
Key Details
Sold Price $450,000
Property Type Single Family Home
Sub Type Detached
Listing Status Sold
Purchase Type For Sale
Square Footage 1,976 sqft
Price per Sqft $227
Subdivision Beach Haven West
MLS Listing ID NJOC189106
Sold Date 01/10/17
Style Other
Bedrooms 3
Full Baths 2
Half Baths 1
HOA Y/N N
Abv Grd Liv Area 1,976
Originating Board JSMLS
Year Built 2006
Annual Tax Amount $8,204
Tax Year 2015
Lot Dimensions 50x80
Property Description
Stafford Twp. Margaritaville is here! Escape to your own little paradise. This property has all the makings of an all inclusive resort. Perfectly designed for a no maintenance lifestyle. Kitchen has full stainless steel appliance package, granite counter tops, with center island a nice area for dining inside or dine outside on the upper level tiered fiberglass deck. Master bedroom with fully tiled bath, tiled floors and hardwood floors. Downstairs family room is large enough for all your guests, then take a dip in your 11'x14' heated saltwater POOL, or sit at the built in bar kick and just back and relax. Easy access to Bay by boat or jet ski the dock is 8' x 40' electric skylights, gas fireplace, dual zone heat and A/C, front and back is stamped concrete, outside shower, Better than New! What are you waiting for summer is just around the corner!
Location
State NJ
County Ocean
Area Stafford Twp (21531)
Zoning RR2A
Interior
Interior Features Attic, Window Treatments, Breakfast Area, Ceiling Fan(s), Crown Moldings, Kitchen - Island, Floor Plan - Open, Recessed Lighting, Primary Bath(s)
Hot Water Natural Gas
Cooling Central A/C
Flooring Ceramic Tile, Tile/Brick, Wood
Fireplaces Number 1
Fireplaces Type Gas/Propane
Equipment Dishwasher, Dryer, Oven/Range - Gas, Built-In Microwave, Refrigerator, Stove, Washer
Furnishings No
Fireplace Y
Window Features Skylights,Bay/Bow,Insulated
Appliance Dishwasher, Dryer, Oven/Range - Gas, Built-In Microwave, Refrigerator, Stove, Washer
Heat Source Natural Gas
Exterior
Exterior Feature Deck(s)
Garage Spaces 1.0
Fence Partially
Pool Heated, In Ground, Other, Vinyl
Water Access Y
View Water
Roof Type Shingle
Accessibility None
Porch Deck(s)
Attached Garage 1
Total Parking Spaces 1
Garage Y
Building
Lot Description Bulkheaded
Story 2
Foundation Crawl Space
Sewer Public Sewer
Water Public
Architectural Style Other
Level or Stories 2
Additional Building Above Grade
Structure Type 2 Story Ceilings
New Construction N
Schools
School District Southern Regional Schools
Others
Senior Community No
Tax ID 31-00147-05-00202
Ownership Fee Simple
Special Listing Condition Standard
Read Less

Bought with Sandi Gomez • The Van Dyk Group - Manahawkin





