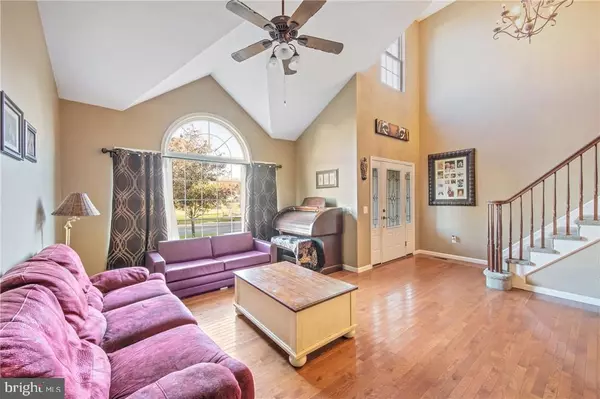For more information regarding the value of a property, please contact us for a free consultation.
1183 TREASURE AVE Manahawkin, NJ 08050
Want to know what your home might be worth? Contact us for a FREE valuation!

Our team is ready to help you sell your home for the highest possible price ASAP
Key Details
Sold Price $335,000
Property Type Single Family Home
Sub Type Detached
Listing Status Sold
Purchase Type For Sale
Square Footage 2,422 sqft
Price per Sqft $138
Subdivision Ocean Acres
MLS Listing ID NJOC160612
Sold Date 06/05/18
Style Other
Bedrooms 4
Full Baths 2
Half Baths 1
HOA Y/N N
Abv Grd Liv Area 2,422
Originating Board JSMLS
Year Built 2004
Annual Tax Amount $7,329
Tax Year 2016
Lot Size 8,712 Sqft
Acres 0.2
Lot Dimensions 75x120
Property Description
Custom built 2,422 sqft home in the desirable Ocean Acres with 4 bedrooms, 2.5 baths, full basement, & 2-car garage! Striking two story foyer will captivate you from the moment you walk inside! Appointed with hardwood floors, the first floor features a living room, nicely sized formal dining room, each leading to the large kitchen with dining area & breakfast bar! The great room features a beautiful gas fireplace, hardwood floors & lots of natural light! The oversized master bedroom features a grand walk-in closet & master bath with double vanity, garden jetted tub & stall shower! Each bedroom is spacious! Head outdoors to a beautiful fully fenced in yard with paver patio & above ground pool! This home stands out amongst the rest - don't miss your chance to call it yours!
Location
State NJ
County Ocean
Area Stafford Twp (21531)
Zoning R90
Rooms
Basement Full
Interior
Interior Features Attic, Window Treatments, Breakfast Area, Ceiling Fan(s), WhirlPool/HotTub, Pantry, Recessed Lighting, Primary Bath(s), Stall Shower, Walk-in Closet(s)
Hot Water Natural Gas
Heating Forced Air
Cooling Central A/C
Flooring Tile/Brick, Fully Carpeted, Wood
Fireplaces Number 1
Fireplaces Type Gas/Propane
Equipment Dishwasher, Dryer, Oven/Range - Gas, Built-In Microwave, Refrigerator, Stove, Washer
Furnishings No
Fireplace Y
Window Features Double Hung
Appliance Dishwasher, Dryer, Oven/Range - Gas, Built-In Microwave, Refrigerator, Stove, Washer
Heat Source Natural Gas
Exterior
Exterior Feature Patio(s)
Garage Spaces 2.0
Fence Partially
Pool Above Ground
Water Access N
Roof Type Shingle
Accessibility None
Porch Patio(s)
Attached Garage 2
Total Parking Spaces 2
Garage Y
Building
Story 2
Sewer Public Sewer
Water Public
Architectural Style Other
Level or Stories 2
Additional Building Above Grade
Structure Type 2 Story Ceilings
New Construction N
Schools
High Schools Southern Regional H.S.
School District Southern Regional Schools
Others
Senior Community No
Tax ID 31-00044-53-00018
Ownership Fee Simple
SqFt Source Estimated
Special Listing Condition Standard
Read Less

Bought with Non Subscribing Member • Non Subscribing Office





