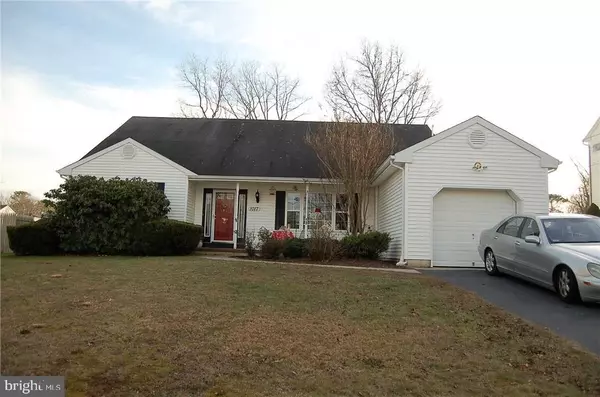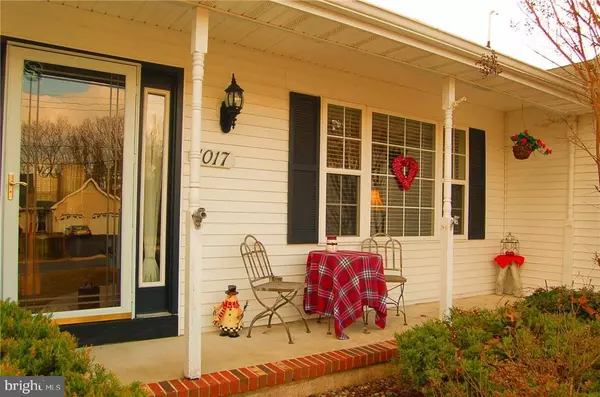For more information regarding the value of a property, please contact us for a free consultation.
1017 CREW LN Manahawkin, NJ 08050
Want to know what your home might be worth? Contact us for a FREE valuation!

Our team is ready to help you sell your home for the highest possible price ASAP
Key Details
Sold Price $275,000
Property Type Single Family Home
Sub Type Detached
Listing Status Sold
Purchase Type For Sale
Square Footage 2,400 sqft
Price per Sqft $114
Subdivision Ocean Acres
MLS Listing ID NJOC174290
Sold Date 08/28/17
Style Cape Cod
Bedrooms 4
Full Baths 2
Half Baths 1
HOA Y/N N
Abv Grd Liv Area 2,400
Originating Board JSMLS
Year Built 1995
Annual Tax Amount $5,959
Tax Year 2015
Lot Dimensions 75x125
Property Description
This home is deceiving. This home boasts 2400 sq ft of living space. Offering generous sized bedrooms. Master is on first floor with oversized master bath. Formal Dining room, Open kitchen with granite flows into another dining area. You will also enjoy home office on first floor. Comfortable living room with toasty ventless gas fireplace to enjoy those cold nights. Upstairs offers 3 large bedrooms and a full bath. There is also a bonus storage room that has been recently reinsulated. 2 year old high efficiency furnace 95% rating, and gas hot water tank, Backyard is spacious that offers Trex deck and enough room for pool if you choose. Motivated Sellers. Make all offers known Don't miss this one, it is everything you want Room sizes approximate Home being sold as is
Location
State NJ
County Ocean
Area Stafford Twp (21531)
Zoning RES
Rooms
Other Rooms Living Room, Dining Room, Primary Bedroom, Kitchen, Laundry, Other, Additional Bedroom
Interior
Interior Features Entry Level Bedroom, Ceiling Fan(s), Pantry, Walk-in Closet(s)
Hot Water Natural Gas
Heating Baseboard - Hot Water
Cooling Central A/C
Flooring Laminated, Fully Carpeted
Fireplaces Number 1
Fireplaces Type Gas/Propane
Equipment Cooktop, Dishwasher, Disposal, Oven/Range - Gas, Built-In Microwave, Refrigerator
Furnishings No
Fireplace Y
Window Features Double Hung
Appliance Cooktop, Dishwasher, Disposal, Oven/Range - Gas, Built-In Microwave, Refrigerator
Heat Source Natural Gas
Exterior
Exterior Feature Deck(s), Porch(es)
Garage Spaces 1.0
Water Access N
Roof Type Shingle
Accessibility None
Porch Deck(s), Porch(es)
Attached Garage 1
Total Parking Spaces 1
Garage Y
Building
Lot Description Level
Story 2
Foundation Crawl Space
Sewer Public Sewer
Water Public
Architectural Style Cape Cod
Level or Stories 2
Additional Building Above Grade
New Construction N
Schools
High Schools Southern Regional H.S.
School District Southern Regional Schools
Others
Senior Community No
Tax ID 31-00044-88-00005
Ownership Fee Simple
Acceptable Financing Conventional, FHA, USDA
Listing Terms Conventional, FHA, USDA
Financing Conventional,FHA,USDA
Special Listing Condition Standard
Read Less

Bought with Beverly Fineran • Sea Breeze Realty Group, LLC





