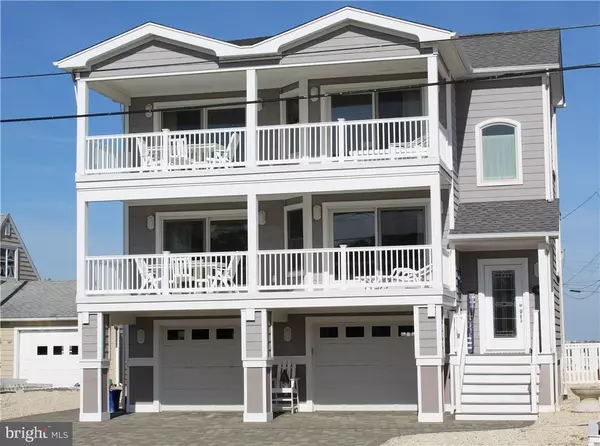For more information regarding the value of a property, please contact us for a free consultation.
343 12TH ST Surf City, NJ 08008
Want to know what your home might be worth? Contact us for a FREE valuation!

Our team is ready to help you sell your home for the highest possible price ASAP
Key Details
Sold Price $1,150,000
Property Type Single Family Home
Sub Type Detached
Listing Status Sold
Purchase Type For Sale
Square Footage 2,450 sqft
Price per Sqft $469
Subdivision Surf City
MLS Listing ID NJOC140632
Sold Date 07/12/19
Style Contemporary
Bedrooms 4
Full Baths 4
Half Baths 1
HOA Y/N N
Abv Grd Liv Area 2,450
Originating Board JSMLS
Year Built 2007
Annual Tax Amount $9,416
Tax Year 2018
Lot Dimensions 50x100
Property Description
Bella Vista...Located just one off the bay, this well maintained reverse contemporary has water views from almost every room. Maintenance free exterior with cedar impressions siding and vinyl railings. Paver drive and walkway lead to a spacious fenced in yard. Inside, hardwood flooring runs throughout all common areas. Take the three stop elevator up to the main living level. Open concept living, kitchen and dining area with vaulted ceiling opens onto a large covered deck to enjoy the bay breezes rain or shine. Master suite has his and hers closets, ensuite bath with soaking tub, separate shower and dual sink vanity. There is a laundry room and powder room on this level. Downstairs, a family room with wet bar/kitchenette provides even more entertaining space with a full size refrigerator, dishwasher and microwave. Three bedrooms, two with ensuite baths, another full bath, second laundry area and even more decking complete this floor.,At the end of the day, head up to the sky deck and enjoy the beautiful LBI sunsets and the stars at night. Oversized garage provides space for vehicles and plenty of storage. Tastefully decorated and being offered fully furnished.
Location
State NJ
County Ocean
Area Surf City Boro (21532)
Zoning SINGLE
Interior
Interior Features Ceiling Fan(s), Elevator, Kitchen - Island, Floor Plan - Open, Recessed Lighting, Primary Bath(s), Soaking Tub, Stall Shower, Walk-in Closet(s)
Hot Water Electric
Heating Forced Air
Cooling Central A/C
Flooring Ceramic Tile, Fully Carpeted, Wood
Equipment Dishwasher, Dryer, Oven/Range - Electric, Built-In Microwave, Refrigerator, Washer
Furnishings Partially
Fireplace N
Window Features Double Hung
Appliance Dishwasher, Dryer, Oven/Range - Electric, Built-In Microwave, Refrigerator, Washer
Heat Source Natural Gas
Exterior
Exterior Feature Deck(s), Porch(es)
Parking Features Garage Door Opener
Garage Spaces 2.0
Fence Partially
Water Access N
View Water, Bay
Roof Type Shingle
Accessibility Other
Porch Deck(s), Porch(es)
Attached Garage 2
Total Parking Spaces 2
Garage Y
Building
Lot Description Level
Story 2
Foundation Flood Vent, Pilings
Sewer Public Sewer
Water Public
Architectural Style Contemporary
Level or Stories 2
Additional Building Above Grade
New Construction N
Schools
School District Southern Regional Schools
Others
Senior Community No
Tax ID 32-00109-0000-00017
Ownership Fee Simple
Special Listing Condition Standard
Read Less

Bought with Kimberly A Pileggi • The Van Dyk Group - Long Beach Island





