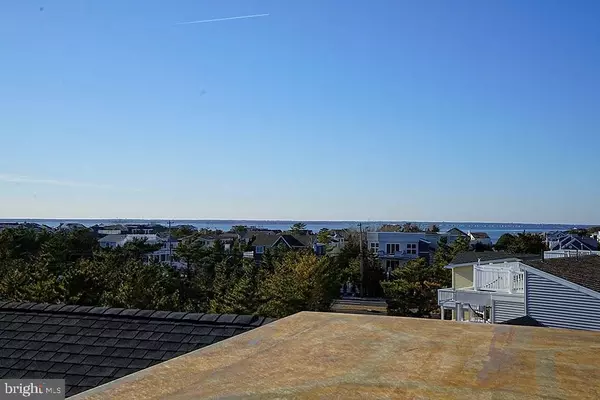For more information regarding the value of a property, please contact us for a free consultation.
169-C LONG BEACH BLVD Long Beach Township, NJ 08008
Want to know what your home might be worth? Contact us for a FREE valuation!

Our team is ready to help you sell your home for the highest possible price ASAP
Key Details
Sold Price $2,700,000
Property Type Single Family Home
Sub Type Detached
Listing Status Sold
Purchase Type For Sale
Square Footage 4,000 sqft
Price per Sqft $675
Subdivision Loveladies
MLS Listing ID NJOC160878
Sold Date 05/10/18
Style Contemporary,Reverse
Bedrooms 6
Full Baths 5
Half Baths 2
HOA Y/N N
Abv Grd Liv Area 4,000
Originating Board JSMLS
Annual Tax Amount $11,477
Tax Year 2017
Lot Dimensions 100x125
Property Description
Villa by the Sea...Custom Ziman Development home just third from the ocean. This palatial new, 4,000 sq. ft. home will appeal to both the aesthete and sportsman with its lovely, very high-end interior and the salt-water swimming pool and bocci court gracing its expansively landscaped grounds. The six bedrooms, five baths and two half-baths easily accommodate family and friends. The public spaces, joined by an elevator, flow effortlessly throughout all three levels. The kitchen, with its gleaming surfaces and Wolf/SubZero appliances, is the heart of the home. The views are truly breathtaking. Keep your boat at the nearby Loveladies Marina. Walk or bike to nearby Barnegat Light for fun shopping and fine dining. There's so much to do any time of the day or year, you'll oft find yourself dreaming of your Villa by the Sea. Seller is a licensed NJ Real Estate Agent.
Location
State NJ
County Ocean
Area Long Beach Twp (21518)
Zoning R10
Interior
Interior Features Entry Level Bedroom, Breakfast Area, Ceiling Fan(s), Crown Moldings, Elevator, Floor Plan - Open, Pantry, Recessed Lighting, Primary Bath(s), Soaking Tub, Stall Shower, Walk-in Closet(s)
Hot Water Natural Gas
Heating Forced Air, Zoned
Cooling Central A/C, Zoned
Flooring Tile/Brick, Wood
Fireplaces Number 1
Fireplaces Type Gas/Propane
Equipment Dishwasher, Cooktop - Down Draft, Dryer, Oven/Range - Gas, Built-In Microwave, Refrigerator, Oven - Self Cleaning, Washer
Furnishings No
Fireplace Y
Window Features Double Hung,Screens,Insulated
Appliance Dishwasher, Cooktop - Down Draft, Dryer, Oven/Range - Gas, Built-In Microwave, Refrigerator, Oven - Self Cleaning, Washer
Heat Source Natural Gas
Exterior
Exterior Feature Deck(s)
Parking Features Garage Door Opener
Garage Spaces 2.0
Pool Heated, In Ground, Other
Water Access N
View Ocean
Roof Type Shingle
Accessibility Other
Porch Deck(s)
Attached Garage 2
Total Parking Spaces 2
Garage Y
Building
Lot Description Level
Story 2
Foundation Pilings, Slab
Sewer Public Sewer
Water Public
Architectural Style Contemporary, Reverse
Level or Stories 2
Additional Building Above Grade
New Construction Y
Schools
School District Southern Regional Schools
Others
Senior Community No
Tax ID 18-00020-163-00003
Ownership Fee Simple
Special Listing Condition Standard
Read Less

Bought with Patricia A. Deem Robbins • Weichert Realtors - Ship Bottom





