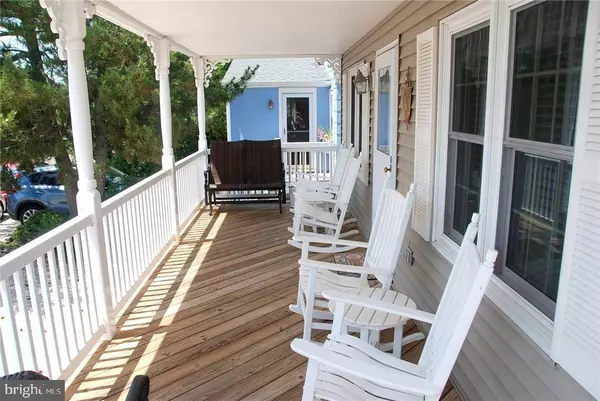For more information regarding the value of a property, please contact us for a free consultation.
233 19TH ST Surf City, NJ 08008
Want to know what your home might be worth? Contact us for a FREE valuation!

Our team is ready to help you sell your home for the highest possible price ASAP
Key Details
Sold Price $721,000
Property Type Single Family Home
Sub Type Detached
Listing Status Sold
Purchase Type For Sale
Square Footage 1,776 sqft
Price per Sqft $405
Subdivision Surf City
MLS Listing ID NJOC179924
Sold Date 10/28/16
Style Other
Bedrooms 5
Full Baths 2
HOA Y/N N
Abv Grd Liv Area 1,776
Originating Board JSMLS
Year Built 1980
Annual Tax Amount $5,272
Tax Year 2015
Lot Dimensions 40x100
Property Description
Nicely updated and raised 5-6 bedroom home with low maintenance vinyl siding, windows and rails; central AC and gas heat; hardwood and laminate floors; and newer kitchen and baths. Spacious kitchen with lots of counter space and cabinets, tile backspash, plus a separate wetbar. Ceiling fans and window treatments throughout.Have your coffee and morning newspaper while sitting back on the large covered porch out front. The rear deck with composite decking overlooks a spacious paver patio with mature trees and landscaping creating a park-like setting. The Master bedroom has a private balcony deck.In quieter northern Surf City, but close to most everything you need: restaurants, shopping, and just 2 1/2 blocks to the ocean and 3 blocks to bay beach and park. Traffic signal on the Blvd for easy crossing to the beach. Never been rented but would rent very well. 6th bedroom is currently furnished as a den or family room, or would make a great office. Room for all at a great price
Location
State NJ
County Ocean
Area Surf City Boro (21532)
Zoning RES
Interior
Interior Features Entry Level Bedroom, Window Treatments, Ceiling Fan(s), Floor Plan - Open, Pantry, Wet/Dry Bar
Heating Forced Air
Cooling Central A/C
Flooring Laminated, Tile/Brick, Fully Carpeted, Wood
Equipment Cooktop, Dishwasher, Oven/Range - Gas, Built-In Microwave, Refrigerator, Washer/Dryer Stacked
Furnishings Partially
Fireplace N
Window Features Insulated
Appliance Cooktop, Dishwasher, Oven/Range - Gas, Built-In Microwave, Refrigerator, Washer/Dryer Stacked
Heat Source Natural Gas
Exterior
Exterior Feature Deck(s), Patio(s), Porch(es)
Water Access N
View Bay
Roof Type Shingle
Accessibility None
Porch Deck(s), Patio(s), Porch(es)
Garage N
Building
Lot Description Level, Trees/Wooded
Story 2
Foundation Crawl Space
Sewer Public Sewer
Water Public
Architectural Style Other
Level or Stories 2
Additional Building Above Grade
New Construction N
Schools
School District Southern Regional Schools
Others
Senior Community No
Tax ID 32-00088-0000-00015
Ownership Fee Simple
Special Listing Condition Standard
Read Less

Bought with Robert Palestri • G. Anderson Agency





