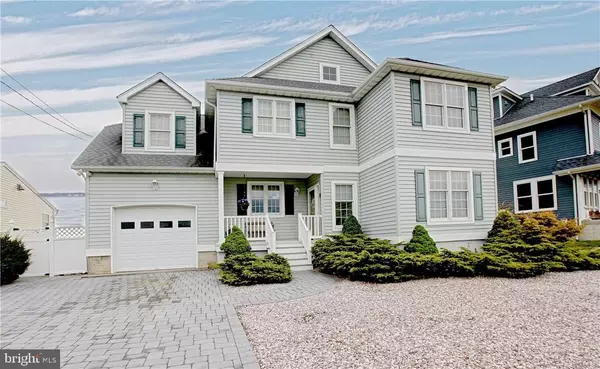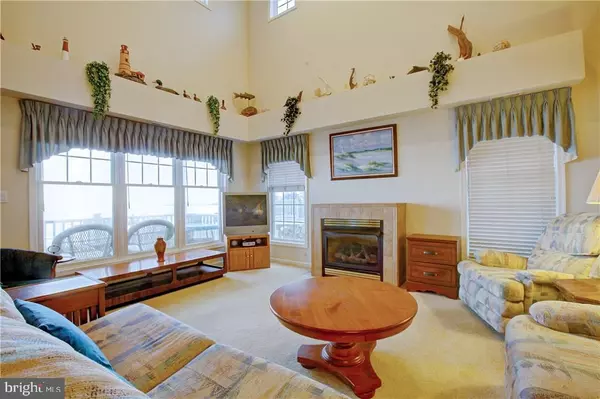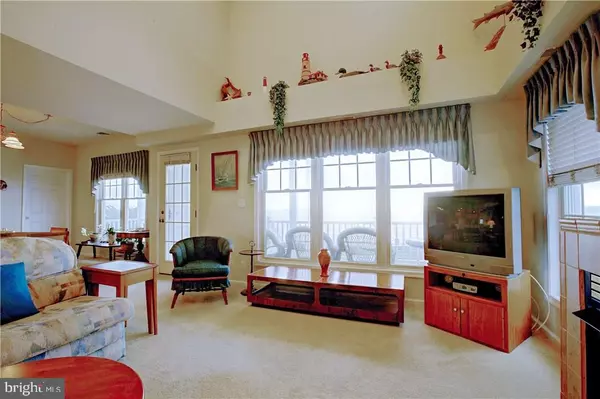For more information regarding the value of a property, please contact us for a free consultation.
1422 ISLAND VIEW DR Forked River, NJ 08731
Want to know what your home might be worth? Contact us for a FREE valuation!

Our team is ready to help you sell your home for the highest possible price ASAP
Key Details
Sold Price $435,000
Property Type Single Family Home
Sub Type Detached
Listing Status Sold
Purchase Type For Sale
Square Footage 2,512 sqft
Price per Sqft $173
Subdivision Forked River
MLS Listing ID NJOC183400
Sold Date 10/28/16
Style Contemporary
Bedrooms 4
Full Baths 3
HOA Y/N N
Abv Grd Liv Area 2,512
Originating Board JSMLS
Year Built 2004
Annual Tax Amount $12,926
Tax Year 2015
Lot Dimensions 60x109x60x122
Property Description
REDUCED! Motivated Seller. Custom Bayfront Contemporary with panoramic Views. Open and airy with 2 story great room featuring gas fireplace, open kitchen with breakfast bar and dining room plus first floor bedroom with walk in closet. Step outside to the covered porch on the bay or sit in front on the porch. Newer vinyl bulkhead. Bayfront master bedroom suite upstairs with French doors to covered porch, master bathroom with Jacuzzi tub and stall shower. 4th bedroom access off master bedroom. 2nd floor laundry room, full floored attic with new pulldown stairs, 2 zone gas forced air heat, new 2 zone central a/c in 2015, all newer appliances included, 75 gallon hot water heater, attached garage and paver driveway. Being sold turnkey; furnished and housewares included. No Sandy damage in house. Survey, elevation certificate, flood and homeowners insurance policies attached.
Location
State NJ
County Ocean
Area Lacey Twp (21513)
Zoning R-75
Rooms
Other Rooms Dining Room, Primary Bedroom, Kitchen, Great Room, Additional Bedroom
Interior
Interior Features Attic, Entry Level Bedroom, Window Treatments, Breakfast Area, Ceiling Fan(s), WhirlPool/HotTub, Floor Plan - Open, Recessed Lighting, Primary Bath(s), Stall Shower, Walk-in Closet(s)
Hot Water Natural Gas
Heating Forced Air, Zoned
Cooling Central A/C, Zoned
Flooring Ceramic Tile, Fully Carpeted
Fireplaces Number 1
Fireplaces Type Gas/Propane
Equipment Cooktop, Dishwasher, Dryer, Oven/Range - Electric, Refrigerator, Washer
Furnishings Partially
Fireplace Y
Window Features Insulated
Appliance Cooktop, Dishwasher, Dryer, Oven/Range - Electric, Refrigerator, Washer
Heat Source Natural Gas
Exterior
Exterior Feature Porch(es)
Parking Features Garage Door Opener
Garage Spaces 1.0
Water Access Y
View Water, Bay
Roof Type Shingle
Accessibility None
Porch Porch(es)
Attached Garage 1
Total Parking Spaces 1
Garage Y
Building
Lot Description Bulkheaded, Level
Story 2
Foundation Pilings
Sewer Public Sewer
Water Public
Architectural Style Contemporary
Level or Stories 2
Additional Building Above Grade
New Construction N
Schools
School District Lacey Township Public Schools
Others
Senior Community No
Tax ID 13-00194-0000-00003
Ownership Fee Simple
Special Listing Condition Standard
Read Less

Bought with Karen Johnson • BHHS Zack Shore REALTORS





