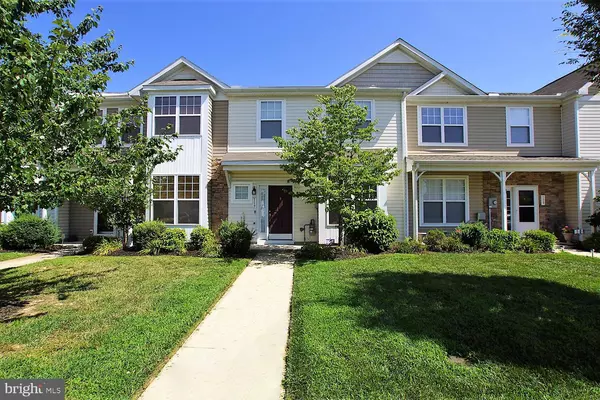For more information regarding the value of a property, please contact us for a free consultation.
117 LADY BUG DR Dover, DE 19901
Want to know what your home might be worth? Contact us for a FREE valuation!

Our team is ready to help you sell your home for the highest possible price ASAP
Key Details
Sold Price $185,000
Property Type Townhouse
Sub Type Interior Row/Townhouse
Listing Status Sold
Purchase Type For Sale
Square Footage 1,829 sqft
Price per Sqft $101
Subdivision None Available
MLS Listing ID DEKT230700
Sold Date 09/06/19
Style Contemporary
Bedrooms 4
Full Baths 2
Half Baths 1
HOA Fees $66/mo
HOA Y/N Y
Abv Grd Liv Area 1,829
Originating Board BRIGHT
Year Built 2010
Annual Tax Amount $1,458
Tax Year 2018
Lot Size 2,200 Sqft
Acres 0.05
Lot Dimensions 22.00 x 100.00
Property Description
Great Home and Great Location. First Floor Master! This home is spacious 4 bedroom 2 1/2 bath and ready for a new owner. As you enter this home you will feel the pride of ownership, open floor plan with living room, dining room, laundry and master suite all located on the first floor. Upstairs you will find 3 very large bedrooms and another bath. This home is conveniently located to shopping, downtown dover. The community has a pool for those hot summer days, grass cutting and walking trails. Put this on your next tour.
Location
State DE
County Kent
Area Capital (30802)
Zoning RM1
Rooms
Other Rooms Living Room, Dining Room, Primary Bedroom, Bedroom 2, Bedroom 3, Bedroom 4, Kitchen
Main Level Bedrooms 1
Interior
Interior Features Carpet, Ceiling Fan(s), Entry Level Bedroom, Floor Plan - Open, Kitchen - Island, Primary Bath(s), Walk-in Closet(s), Wood Floors
Hot Water Natural Gas
Heating Forced Air
Cooling Central A/C
Flooring Carpet, Ceramic Tile, Hardwood, Vinyl
Equipment Built-In Microwave, Dryer, Oven - Self Cleaning, Oven/Range - Gas, Washer, Water Heater
Furnishings No
Window Features Energy Efficient
Appliance Built-In Microwave, Dryer, Oven - Self Cleaning, Oven/Range - Gas, Washer, Water Heater
Heat Source Natural Gas
Laundry Main Floor
Exterior
Parking Features Built In, Garage - Rear Entry
Garage Spaces 3.0
Amenities Available Club House
Water Access N
Roof Type Architectural Shingle
Street Surface Paved
Accessibility None
Road Frontage City/County
Attached Garage 1
Total Parking Spaces 3
Garage Y
Building
Story 2
Foundation Concrete Perimeter
Sewer Public Sewer
Water Public
Architectural Style Contemporary
Level or Stories 2
Additional Building Above Grade, Below Grade
Structure Type 9'+ Ceilings
New Construction N
Schools
School District Capital
Others
HOA Fee Include Lawn Maintenance
Senior Community No
Tax ID ED-05-07707-07-1900-000
Ownership Fee Simple
SqFt Source Assessor
Acceptable Financing Cash, Conventional, FHA, VA
Listing Terms Cash, Conventional, FHA, VA
Financing Cash,Conventional,FHA,VA
Special Listing Condition Standard
Read Less

Bought with Patricia R Hawryluk • RE/MAX Horizons





