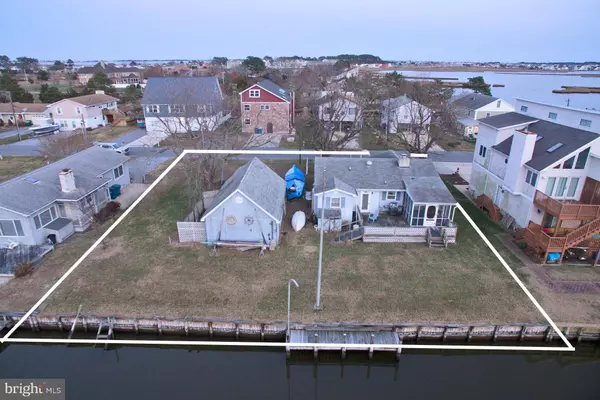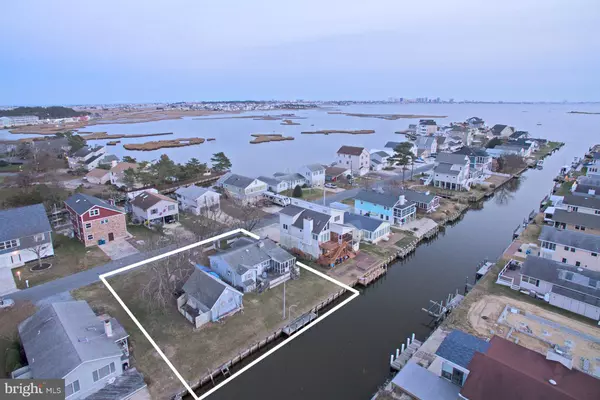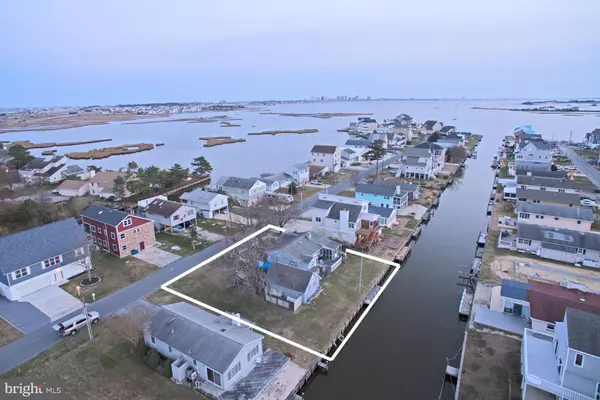For more information regarding the value of a property, please contact us for a free consultation.
38280 BAYBERRY LN Selbyville, DE 19975
Want to know what your home might be worth? Contact us for a FREE valuation!

Our team is ready to help you sell your home for the highest possible price ASAP
Key Details
Sold Price $500,000
Property Type Single Family Home
Sub Type Detached
Listing Status Sold
Purchase Type For Sale
Square Footage 1,100 sqft
Price per Sqft $454
Subdivision Keen-Wik
MLS Listing ID DESU125654
Sold Date 09/09/19
Style Ranch/Rambler
Bedrooms 3
Full Baths 2
HOA Fees $4/ann
HOA Y/N Y
Abv Grd Liv Area 1,100
Originating Board BRIGHT
Year Built 1971
Annual Tax Amount $539
Tax Year 2018
Lot Size 4,996 Sqft
Acres 0.11
Lot Dimensions 100 x 100
Property Description
Double Lot in Keenwik for sale! Don't miss this opportunity to own a home on a double lot in Keenwik by the Bay. Includes parcel 533-20.09-95.00 and 533-20.09-95.01, already subdivided. Water impact fee has been paid but not hooked up. Current home is on well and public sewer. This 3 bedroom, 2 bathroom home with detached garage has a wood burning fireplace with Heatilator. Hardwood floors in the bedrooms. 100 feet of bulkhead and private dock.
Location
State DE
County Sussex
Area Baltimore Hundred (31001)
Zoning L
Direction East
Rooms
Other Rooms Family Room
Main Level Bedrooms 3
Interior
Interior Features Carpet, Ceiling Fan(s), Combination Kitchen/Dining, Family Room Off Kitchen
Heating Baseboard - Electric
Cooling Window Unit(s)
Flooring Carpet, Vinyl, Hardwood
Fireplaces Number 1
Fireplaces Type Wood, Heatilator
Equipment Water Heater, Washer/Dryer Stacked, Microwave, Oven/Range - Electric, Refrigerator
Furnishings Partially
Fireplace Y
Appliance Water Heater, Washer/Dryer Stacked, Microwave, Oven/Range - Electric, Refrigerator
Heat Source Electric
Laundry Has Laundry
Exterior
Parking Features Garage - Front Entry
Garage Spaces 1.0
Amenities Available None
Water Access Y
Water Access Desc Private Access
View Canal
Roof Type Asbestos Shingle
Accessibility None
Total Parking Spaces 1
Garage Y
Building
Lot Description Bulkheaded, Cleared, Level
Story 1
Foundation Block
Sewer Public Sewer
Water Well
Architectural Style Ranch/Rambler
Level or Stories 1
Additional Building Above Grade, Below Grade
Structure Type Dry Wall
New Construction N
Schools
Elementary Schools Phillip C. Showell
Middle Schools Selbyville
High Schools Indian Riv
School District Indian River
Others
HOA Fee Include Common Area Maintenance,Road Maintenance
Senior Community No
Tax ID 533-20.09-95.01
Ownership Fee Simple
SqFt Source Estimated
Acceptable Financing Cash, Conventional
Listing Terms Cash, Conventional
Financing Cash,Conventional
Special Listing Condition Standard
Read Less

Bought with THOMAS FERDIG • 4 SHORE REALTY LLC





