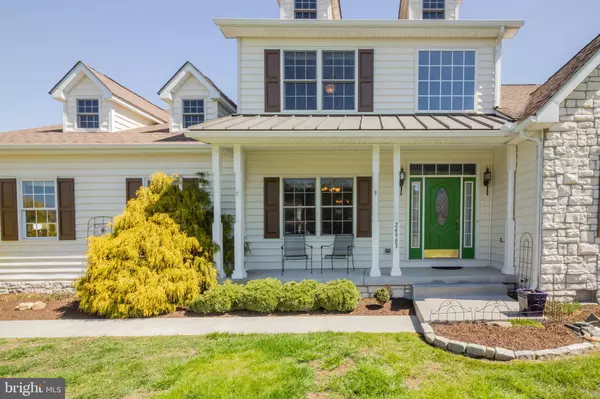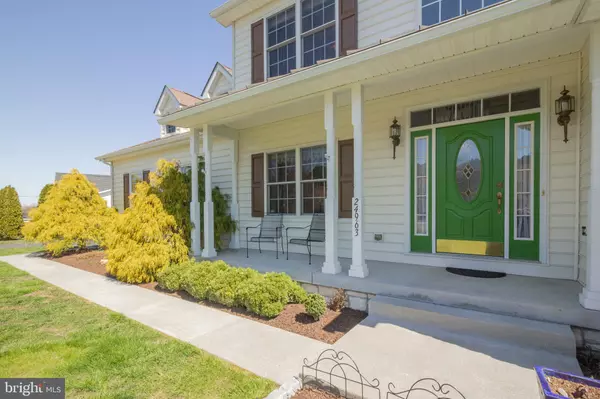For more information regarding the value of a property, please contact us for a free consultation.
24963 PRESTWICK DR Milton, DE 19968
Want to know what your home might be worth? Contact us for a FREE valuation!

Our team is ready to help you sell your home for the highest possible price ASAP
Key Details
Sold Price $352,000
Property Type Single Family Home
Sub Type Detached
Listing Status Sold
Purchase Type For Sale
Square Footage 3,325 sqft
Price per Sqft $105
Subdivision Prestwick
MLS Listing ID DESU137442
Sold Date 08/30/19
Style Contemporary,Traditional
Bedrooms 4
Full Baths 3
Half Baths 1
HOA Fees $55/ann
HOA Y/N Y
Abv Grd Liv Area 3,325
Originating Board BRIGHT
Year Built 2006
Annual Tax Amount $1,517
Tax Year 2018
Lot Size 0.840 Acres
Acres 0.84
Lot Dimensions 189.00 x 263.00
Property Description
Enjoy quiet country living in this absolutely beautiful 4 Bedroom, 3.5 Bath home! Peaceful and private back yard, the size of which only limits its possibilities to your imagination! Located in a quiet development, close to the Milton and Lewes Beaches, this home is a must see. So much room for entertaining, with very generous bedrooms and closets throughout, for all of your storage needs! During the warm summer and fall months that the beach offers, kick back and enjoy on the porch/deck on the back of the house overlooking your beautifulback yard...during the cold winter months, curl up next to the pellet stove with a cup of hot cocoa! The number of positives that this home offers are too many to list!
Location
State DE
County Sussex
Area Cedar Creek Hundred (31004)
Zoning A
Rooms
Other Rooms Dining Room, Kitchen, Library, Breakfast Room, Great Room, Laundry, Screened Porch
Main Level Bedrooms 1
Interior
Interior Features Butlers Pantry, Carpet, Entry Level Bedroom, Family Room Off Kitchen, Formal/Separate Dining Room, Kitchen - Country, Kitchen - Eat-In, Primary Bath(s), Pantry, Recessed Lighting, Upgraded Countertops, Walk-in Closet(s), Water Treat System, Window Treatments, Wood Floors
Hot Water Propane
Heating Forced Air, Heat Pump(s)
Cooling Central A/C
Flooring Hardwood, Ceramic Tile, Carpet
Fireplaces Number 1
Fireplaces Type Gas/Propane
Equipment Built-In Microwave, Built-In Range, Dishwasher, Oven/Range - Electric, Water Conditioner - Owned, Water Heater
Furnishings No
Fireplace Y
Appliance Built-In Microwave, Built-In Range, Dishwasher, Oven/Range - Electric, Water Conditioner - Owned, Water Heater
Heat Source Propane - Owned
Laundry Hookup
Exterior
Exterior Feature Patio(s), Enclosed, Porch(es), Deck(s)
Parking Features Garage - Side Entry, Garage Door Opener
Garage Spaces 2.0
Utilities Available Cable TV, Propane
Amenities Available Other
Water Access N
Roof Type Architectural Shingle
Street Surface Black Top
Accessibility 2+ Access Exits, 32\"+ wide Doors
Porch Patio(s), Enclosed, Porch(es), Deck(s)
Road Frontage Private
Attached Garage 2
Total Parking Spaces 2
Garage Y
Building
Lot Description Landscaping, Corner
Story 2
Foundation Crawl Space, Concrete Perimeter
Sewer Low Pressure Pipe (LPP)
Water Well
Architectural Style Contemporary, Traditional
Level or Stories 2
Additional Building Above Grade, Below Grade
Structure Type Dry Wall
New Construction N
Schools
School District Cape Henlopen
Others
HOA Fee Include Common Area Maintenance,Other
Senior Community No
Tax ID 230-22.00-138.00
Ownership Fee Simple
SqFt Source Estimated
Security Features Security System
Acceptable Financing Cash, Conventional, FHA, VA
Horse Property N
Listing Terms Cash, Conventional, FHA, VA
Financing Cash,Conventional,FHA,VA
Special Listing Condition Standard
Read Less

Bought with AMY J KELLENBERGER • Active Adults Realty





