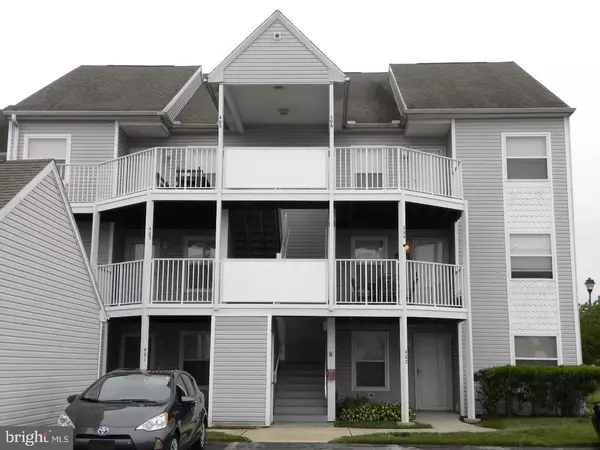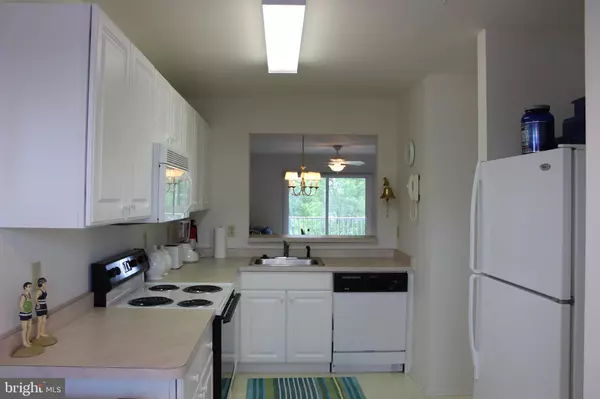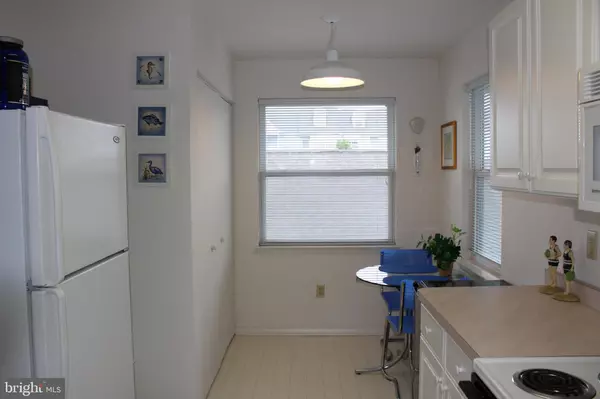For more information regarding the value of a property, please contact us for a free consultation.
30380 CROWLEY DR #403 Ocean View, DE 19970
Want to know what your home might be worth? Contact us for a FREE valuation!

Our team is ready to help you sell your home for the highest possible price ASAP
Key Details
Sold Price $172,500
Property Type Condo
Sub Type Condo/Co-op
Listing Status Sold
Purchase Type For Sale
Square Footage 988 sqft
Price per Sqft $174
Subdivision Bethany Bay
MLS Listing ID DESU135686
Sold Date 08/30/19
Style Coastal,Unit/Flat
Bedrooms 2
Full Baths 2
Condo Fees $2,892/ann
HOA Fees $73/ann
HOA Y/N Y
Abv Grd Liv Area 988
Originating Board BRIGHT
Year Built 1998
Annual Tax Amount $671
Tax Year 2018
Lot Dimensions 0.00 x 0.00
Property Description
Perfect getaway located in the premier Indian River community of Bethany Bay. This beautiful, lushly landscaped community offers an abundance of amenities: boat ramp, outdoor pool, community center with fitness area, 9-hole golf course (pay to play), walking paths, tennis, and more. This getaway has been rarely used over the years and is in pristine condition, offering 2 bedrooms, 2 baths, eat-in kitchen with breakfast bar, full-sized washer & dryer, living/dining area, deck, plus detached garage for storing beach gear, bikes, scooters, and more. Enjoy lovely vistas and just steps to the pool!
Location
State DE
County Sussex
Area Baltimore Hundred (31001)
Zoning RESIDENTIAL
Rooms
Main Level Bedrooms 2
Interior
Interior Features Breakfast Area, Ceiling Fan(s), Entry Level Bedroom, Kitchen - Eat-In, Window Treatments, Combination Dining/Living
Hot Water Electric
Heating Heat Pump(s)
Cooling Central A/C, Heat Pump(s)
Equipment Dishwasher, Disposal, Dryer - Electric, Icemaker, Microwave, Oven/Range - Electric, Oven - Self Cleaning, Refrigerator, Washer, Water Heater
Furnishings Yes
Fireplace N
Window Features Insulated,Screens
Appliance Dishwasher, Disposal, Dryer - Electric, Icemaker, Microwave, Oven/Range - Electric, Oven - Self Cleaning, Refrigerator, Washer, Water Heater
Heat Source Electric
Exterior
Exterior Feature Deck(s)
Parking Features Garage - Front Entry
Garage Spaces 1.0
Amenities Available Basketball Courts, Boat Ramp, Community Center, Fitness Center, Golf Club, Golf Course, Jog/Walk Path, Pool - Outdoor, Security, Swimming Pool, Tennis Courts, Tot Lots/Playground, Water/Lake Privileges
Water Access N
Roof Type Asphalt,Shingle
Accessibility None
Porch Deck(s)
Total Parking Spaces 1
Garage Y
Building
Story 1
Unit Features Garden 1 - 4 Floors
Foundation Slab
Sewer Public Sewer
Water Private
Architectural Style Coastal, Unit/Flat
Level or Stories 1
Additional Building Above Grade
New Construction N
Schools
School District Indian River
Others
HOA Fee Include Ext Bldg Maint,Insurance,Lawn Maintenance,Trash,Water
Senior Community No
Tax ID 134-08.00-42.00-H3
Ownership Condominium
Security Features Sprinkler System - Indoor
Acceptable Financing Cash, Conventional
Listing Terms Cash, Conventional
Financing Cash,Conventional
Special Listing Condition Standard
Read Less

Bought with Nicole Elaine Frank • VICKIE YORK AT THE BEACH REALTY





