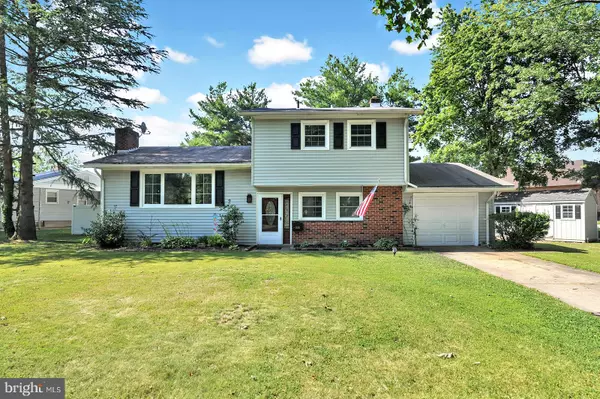For more information regarding the value of a property, please contact us for a free consultation.
906 MCDOWELL DR Dover, DE 19901
Want to know what your home might be worth? Contact us for a FREE valuation!

Our team is ready to help you sell your home for the highest possible price ASAP
Key Details
Sold Price $197,000
Property Type Single Family Home
Sub Type Detached
Listing Status Sold
Purchase Type For Sale
Square Footage 1,572 sqft
Price per Sqft $125
Subdivision None Available
MLS Listing ID DEKT230198
Sold Date 08/30/19
Style Split Level
Bedrooms 4
Full Baths 1
Half Baths 1
HOA Y/N N
Abv Grd Liv Area 1,572
Originating Board BRIGHT
Year Built 1968
Annual Tax Amount $1,402
Tax Year 2018
Lot Size 9,484 Sqft
Acres 0.22
Lot Dimensions 79.56 x 119.21
Property Description
Centrally located to all of your shopping, this move-in ready home is situated on a desirable corner lot. Tons of front yard space gives this home a sprawling look as you drive up to it. As you enter through the front door, you will notice the beautiful hardwood floors throughout. The main space is open allowing for you to entertain from any room. The living room is spacious and has a wood burning stove with a mantle that is waiting for your holiday d cor! The dining room has a gorgeous pallet wall that also looks right into the kitchen. Here you will find white cabinets, center island, stainless steel appliances, custom backsplash, and tile flooring. There is a large bedroom on the bottom level that would provide privacy for your guests or would make the perfect office. The laundry room is huge! It s the laundry room you have been dreaming about! Enough space for all of your baskets, to hang clothes, and plenty of room for storage. It is also convenient that it opens right up to the garage, so it doubles as a mud room as well. There is a half bath on this level and access to the backyard. The yard is fully enclosed with a beautiful white vinyl fence, and is large enough to have the whole gang over for BBQ s. The top floor of the home has three bedrooms and a full bathroom. All of the bedrooms on this floor have overhead lights, and the master has beautiful crown moulding. Other features of this home you will love: gas cooking in the kitchen, gas hot water, outside shed, new roof installed in 2018, and newer windows in most of the home. Close to Dover Air Force Base, Rte 13, and Rte 1.
Location
State DE
County Kent
Area Capital (30802)
Zoning R8
Rooms
Other Rooms Living Room, Dining Room, Kitchen
Main Level Bedrooms 1
Interior
Interior Features Carpet, Dining Area, Entry Level Bedroom, Family Room Off Kitchen, Floor Plan - Open, Kitchen - Island, Wood Floors, Stove - Wood
Heating Central
Cooling Central A/C
Fireplaces Number 1
Fireplaces Type Wood
Equipment Built-In Microwave, Built-In Range, Dryer, Refrigerator, Stainless Steel Appliances
Fireplace Y
Appliance Built-In Microwave, Built-In Range, Dryer, Refrigerator, Stainless Steel Appliances
Heat Source Electric
Laundry Main Floor
Exterior
Parking Features Garage - Front Entry, Inside Access
Garage Spaces 1.0
Fence Fully, Vinyl
Water Access N
Accessibility None
Attached Garage 1
Total Parking Spaces 1
Garage Y
Building
Lot Description Corner, Cleared, Front Yard, Level, SideYard(s)
Story 2
Sewer Public Sewer
Water Public
Architectural Style Split Level
Level or Stories 2
Additional Building Above Grade, Below Grade
New Construction N
Schools
School District Capital
Others
Senior Community No
Tax ID ED-05-06810-03-4400-000
Ownership Fee Simple
SqFt Source Assessor
Acceptable Financing VA, Conventional, FHA, Cash
Listing Terms VA, Conventional, FHA, Cash
Financing VA,Conventional,FHA,Cash
Special Listing Condition Standard
Read Less

Bought with Shonda D Kelly • Keller Williams Realty





