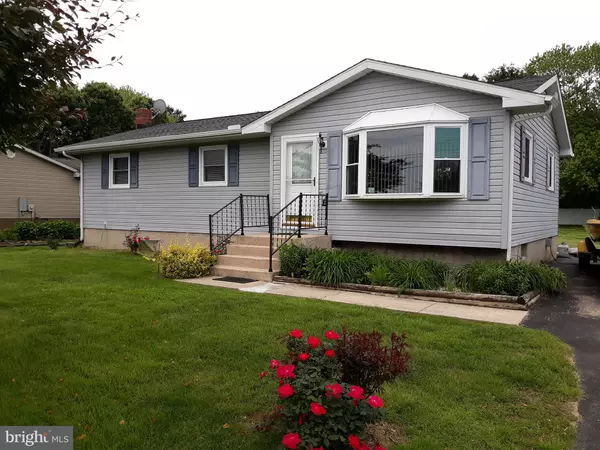For more information regarding the value of a property, please contact us for a free consultation.
1983 NAULT RD Dover, DE 19904
Want to know what your home might be worth? Contact us for a FREE valuation!

Our team is ready to help you sell your home for the highest possible price ASAP
Key Details
Sold Price $189,000
Property Type Single Family Home
Sub Type Detached
Listing Status Sold
Purchase Type For Sale
Square Footage 1,073 sqft
Price per Sqft $176
Subdivision None Available
MLS Listing ID DEKT228986
Sold Date 08/30/19
Style Ranch/Rambler
Bedrooms 3
Full Baths 1
HOA Y/N N
Abv Grd Liv Area 1,073
Originating Board BRIGHT
Year Built 1978
Annual Tax Amount $677
Tax Year 2018
Lot Size 0.560 Acres
Acres 0.56
Lot Dimensions 101 x 126 x 103 x 155 x 217
Property Description
Want Country living yet minutes to stores, services, hospitals? Well then this carefully maintained home features laminate flooring throughout, newer vinyl windows that tilt for easy cleaning, updated kitchen appliances, remodeled bath 2019, new roof 2018, LLP septic installed 2014, open floor plan and a full unfinished basement. Then stroll out to your tastefully landscaped yard and enjoy the privacy in the large back yard, you have plenty of room to have a vegetable garden, maybe a firepit, BBQ area, or a swing set! Two sheds and the unfinished basement has all the storage space you could need.
Location
State DE
County Kent
Area Capital (30802)
Zoning RES
Direction East
Rooms
Other Rooms Living Room, Dining Room, Bedroom 2, Bedroom 3, Basement, Bedroom 1, Bathroom 1
Basement Daylight, Full
Main Level Bedrooms 3
Interior
Interior Features Dining Area, Floor Plan - Open, Kitchen - Island
Hot Water Electric
Cooling Heat Pump(s)
Flooring Laminated
Equipment Built-In Range, Dishwasher, Oven - Self Cleaning, Range Hood, Refrigerator
Fireplace N
Window Features Double Pane,Energy Efficient
Appliance Built-In Range, Dishwasher, Oven - Self Cleaning, Range Hood, Refrigerator
Heat Source Propane - Owned
Laundry Basement
Exterior
Garage Spaces 6.0
Fence Privacy, Vinyl
Water Access N
View Pasture
Roof Type Architectural Shingle
Street Surface Black Top
Accessibility 36\"+ wide Halls
Road Frontage City/County
Total Parking Spaces 6
Garage N
Building
Lot Description Landscaping, Private, Rear Yard
Story 1
Foundation Block
Sewer Approved System
Water Well
Architectural Style Ranch/Rambler
Level or Stories 1
Additional Building Above Grade, Below Grade
Structure Type Dry Wall
New Construction N
Schools
Elementary Schools William Henry
Middle Schools William Henry
High Schools Dover H.S.
School District Capital
Others
Senior Community No
Tax ID WD-00-07402-01-5100-000
Ownership Fee Simple
SqFt Source Assessor
Acceptable Financing Cash, Conventional
Listing Terms Cash, Conventional
Financing Cash,Conventional
Special Listing Condition Standard
Read Less

Bought with Jayson Kuhnly • The Moving Experience Delaware Inc





