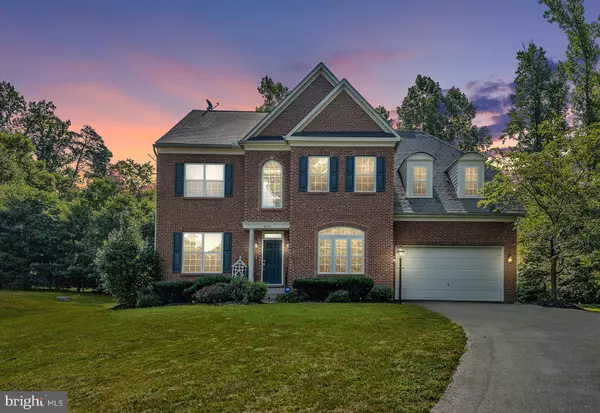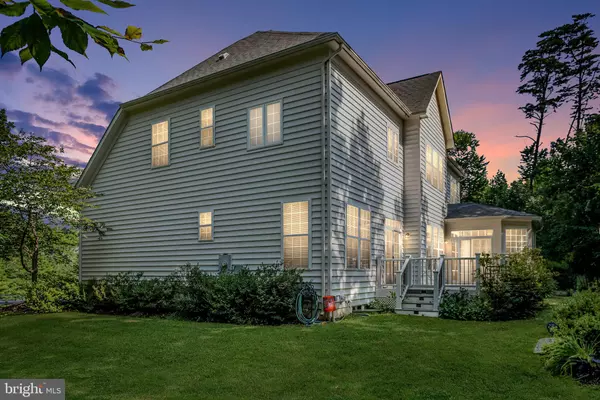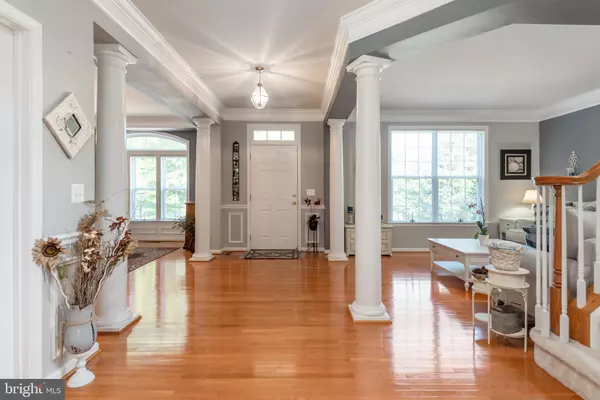For more information regarding the value of a property, please contact us for a free consultation.
14275 HOLLY GLEN CT Manassas, VA 20112
Want to know what your home might be worth? Contact us for a FREE valuation!

Our team is ready to help you sell your home for the highest possible price ASAP
Key Details
Sold Price $630,000
Property Type Single Family Home
Sub Type Detached
Listing Status Sold
Purchase Type For Sale
Square Footage 3,956 sqft
Price per Sqft $159
Subdivision Holly Brook Estates
MLS Listing ID VAPW475016
Sold Date 08/26/19
Style Colonial
Bedrooms 5
Full Baths 3
Half Baths 1
HOA Fees $38/qua
HOA Y/N Y
Abv Grd Liv Area 3,956
Originating Board BRIGHT
Year Built 2006
Annual Tax Amount $7,143
Tax Year 2019
Lot Size 1.027 Acres
Acres 1.03
Property Description
MUST SEE ESTATE!!!! w/ hardwood throughout main level. Walk inside the front door to an elegant dining room and formal living room. Gourmet kitchen boasts the best of the best with double wall oven's as well as a gas cook top, ss appliances, granite counter tops. Off the kitchen sits a beautiful office. Look further to the relaxing large family room which boasts a beautiful gas fireplace that opens into the sun room off the back with tons of natural light. Double shower head in the master bath, Walk-in closets in all bedrooms, 3 A/C units for this home. Walk out on the trex deck and see the She-Shed that is supplied with electricity. All located on a beautiful lot that screams tranquility and relaxation. Welcome Home!! Home perc'd for <#bedrooms
Location
State VA
County Prince William
Zoning SR1
Rooms
Basement Partial
Main Level Bedrooms 5
Interior
Heating Central, Forced Air
Cooling Central A/C
Fireplaces Number 1
Fireplace Y
Heat Source Natural Gas
Exterior
Parking Features Garage - Front Entry, Garage Door Opener
Garage Spaces 2.0
Water Access N
Roof Type Asphalt
Accessibility None
Attached Garage 2
Total Parking Spaces 2
Garage Y
Building
Story 3+
Sewer Septic > # of BR
Water Public
Architectural Style Colonial
Level or Stories 3+
Additional Building Above Grade, Below Grade
New Construction N
Schools
Elementary Schools Coles
Middle Schools Benton
High Schools Hylton
School District Prince William County Public Schools
Others
Senior Community No
Tax ID 7991-79-3141
Ownership Fee Simple
SqFt Source Assessor
Special Listing Condition Standard
Read Less

Bought with Natalie Blanchard Higgs • Veterans Realty Group, LLC





