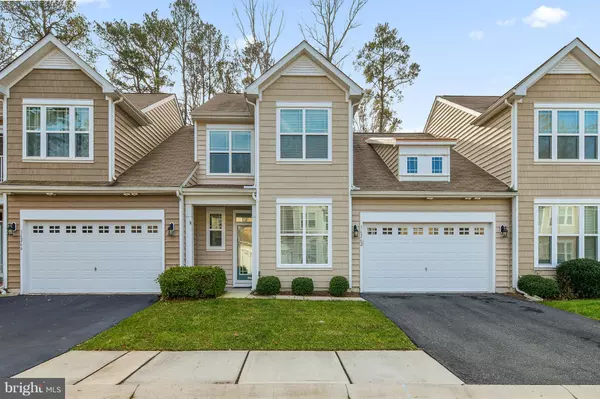For more information regarding the value of a property, please contact us for a free consultation.
36262 SHEARWATER DR #82 Selbyville, DE 19975
Want to know what your home might be worth? Contact us for a FREE valuation!

Our team is ready to help you sell your home for the highest possible price ASAP
Key Details
Sold Price $307,000
Property Type Condo
Sub Type Condo/Co-op
Listing Status Sold
Purchase Type For Sale
Square Footage 2,100 sqft
Price per Sqft $146
Subdivision Ashley Manor
MLS Listing ID DESU128402
Sold Date 08/29/19
Style Contemporary
Bedrooms 3
Full Baths 2
Half Baths 1
HOA Fees $291/qua
HOA Y/N Y
Abv Grd Liv Area 2,100
Originating Board BRIGHT
Year Built 2010
Annual Tax Amount $917
Tax Year 2018
Lot Dimensions 0.00 x 0.00
Property Description
Under Contract. Why wait for new construction when you can live in this 2,100 sq. ft. home, without the wait! Like new, 2 story condo/villa with 1st floor master suite. Features include solid surface counters, stainless appliances, fireplace, 12' x 28' hardscape patio, plantation shutters, double vanities in both full baths, upgraded cabinetry and lighting. Condo fees cover exterior of house as well as lawn maintenance, irrigation and trash removal. Community pool is also included in the condo fees. WHAT THE OWNER LOVES ABOUT THE HOME/Lot - It backs up to a wooded area. Large floor plan in family room is great for entertaining. Minutes to the beach, grocery store and is within walking distance to the Freeman Stage.
Location
State DE
County Sussex
Area Baltimore Hundred (31001)
Zoning G
Direction East
Rooms
Other Rooms Loft, Storage Room
Main Level Bedrooms 1
Interior
Interior Features Carpet, Ceiling Fan(s), Entry Level Bedroom, Floor Plan - Open, Pantry, Recessed Lighting, Walk-in Closet(s), Window Treatments
Heating None
Cooling Central A/C
Flooring Tile/Brick, Carpet
Fireplaces Number 1
Equipment Built-In Microwave, Dishwasher, Disposal, Dryer, Exhaust Fan, Oven - Single, Oven/Range - Gas, Refrigerator, Stainless Steel Appliances, Washer, Water Heater
Fireplace Y
Window Features Low-E
Appliance Built-In Microwave, Dishwasher, Disposal, Dryer, Exhaust Fan, Oven - Single, Oven/Range - Gas, Refrigerator, Stainless Steel Appliances, Washer, Water Heater
Heat Source Propane - Owned
Laundry Main Floor
Exterior
Exterior Feature Patio(s)
Parking Features Garage - Front Entry, Garage Door Opener
Garage Spaces 4.0
Utilities Available Cable TV, Propane
Amenities Available Pool - Outdoor, Other
Water Access N
View Trees/Woods
Roof Type Architectural Shingle
Street Surface Paved
Accessibility Level Entry - Main
Porch Patio(s)
Attached Garage 2
Total Parking Spaces 4
Garage Y
Building
Lot Description Backs to Trees
Story 2
Foundation Slab
Sewer Public Sewer
Water Public
Architectural Style Contemporary
Level or Stories 2
Additional Building Above Grade, Below Grade
Structure Type Dry Wall
New Construction N
Schools
School District Indian River
Others
HOA Fee Include Common Area Maintenance,Ext Bldg Maint,Lawn Maintenance,Management,Pool(s),Snow Removal,Trash
Senior Community No
Tax ID 533-12.00-23.00-82
Ownership Condominium
Acceptable Financing Cash, Conventional
Horse Property N
Listing Terms Cash, Conventional
Financing Cash,Conventional
Special Listing Condition Standard
Read Less

Bought with CHRISTINE MCCOY • Coldwell Banker Realty





