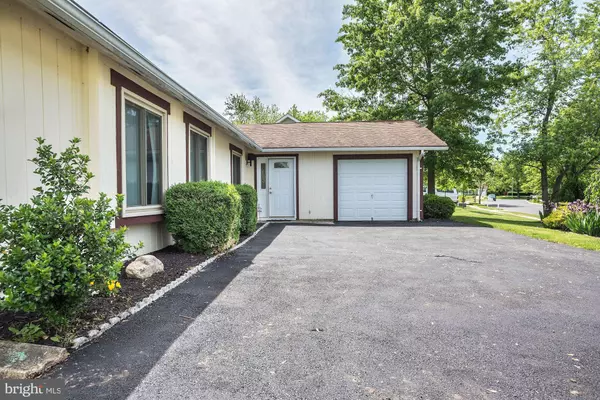For more information regarding the value of a property, please contact us for a free consultation.
11 WYNDMERE RD Marlton, NJ 08053
Want to know what your home might be worth? Contact us for a FREE valuation!

Our team is ready to help you sell your home for the highest possible price ASAP
Key Details
Sold Price $270,890
Property Type Single Family Home
Sub Type Detached
Listing Status Sold
Purchase Type For Sale
Square Footage 2,203 sqft
Price per Sqft $122
Subdivision Cambridge Park
MLS Listing ID NJBL345228
Sold Date 08/23/19
Style Ranch/Rambler
Bedrooms 3
Full Baths 2
HOA Y/N N
Abv Grd Liv Area 2,203
Originating Board BRIGHT
Year Built 1972
Annual Tax Amount $7,723
Tax Year 2019
Lot Size 10,890 Sqft
Acres 0.25
Lot Dimensions 0.00 x 0.00
Property Description
Welcome to 11 Wyndmere in the Cambridge Park neighborhood of sought-after Marlton. From curbside, you will notice the newly tarred and widened driveway and fresh landscaping at this expanded L-ranch. Upon entry you will notice the new hardwood floors in the spacious living room where long windows bring in much natural light. Next is the eat-in kitchen, with a stainless steel appliance package, a cook's dream as there is plenty of counter space to prepare and serve. Next is the huge welcoming family room addition that boasts vaulted ceilings where skylights filter in bright sunshine. (New hardwood floors here, too.) What a great bonus space to gather and enjoy family and friends. Down the new hardwood hallway you will find three bedrooms and one currently being used as a home office compete with custom built shelving. This can easily be converted to a 4th bedroom. Lastly, you will find the master suite which features a a master bath and a large closet. The fully fenced backyard is spacious with room for gardening, a pool or summer barbecue fun. The one-car garage can accommodate your car and storage needs. Home comes with a 1 year HMS Home Warranty!
Location
State NJ
County Burlington
Area Evesham Twp (20313)
Zoning MD
Rooms
Other Rooms Living Room, Dining Room, Primary Bedroom, Bedroom 2, Bedroom 3, Kitchen, Family Room, Office
Main Level Bedrooms 3
Interior
Interior Features Breakfast Area
Heating Forced Air
Cooling Central A/C
Fireplace N
Heat Source Natural Gas
Exterior
Parking Features Garage - Side Entry
Garage Spaces 5.0
Water Access N
Accessibility None
Attached Garage 1
Total Parking Spaces 5
Garage Y
Building
Story 1
Sewer Public Sewer
Water Public
Architectural Style Ranch/Rambler
Level or Stories 1
Additional Building Above Grade, Below Grade
New Construction N
Schools
School District Evesham Township
Others
Senior Community No
Tax ID 13-00013 14-00053
Ownership Fee Simple
SqFt Source Assessor
Acceptable Financing Cash, Conventional, FHA, FHA 203(b)
Listing Terms Cash, Conventional, FHA, FHA 203(b)
Financing Cash,Conventional,FHA,FHA 203(b)
Special Listing Condition Standard
Read Less

Bought with Margaret E Shafranski • Weichert Realtors - Oakhurst





