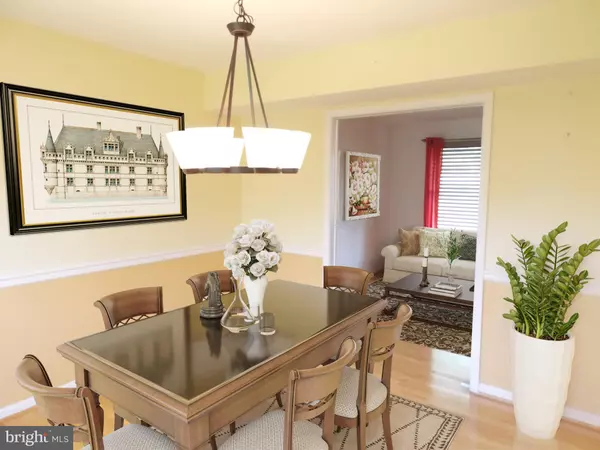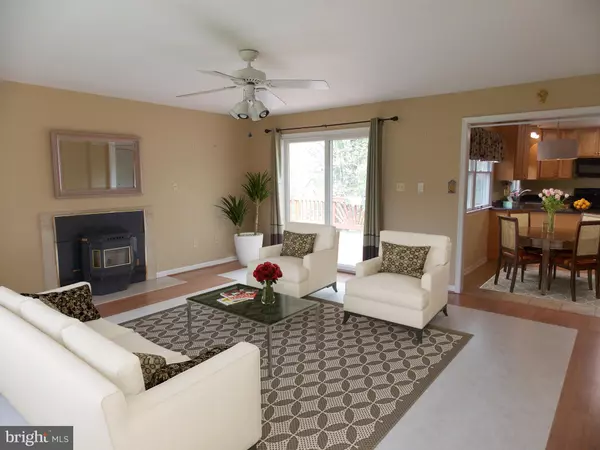For more information regarding the value of a property, please contact us for a free consultation.
911 YARMOUTH DR Westminster, MD 21158
Want to know what your home might be worth? Contact us for a FREE valuation!

Our team is ready to help you sell your home for the highest possible price ASAP
Key Details
Sold Price $335,000
Property Type Single Family Home
Sub Type Detached
Listing Status Sold
Purchase Type For Sale
Square Footage 2,868 sqft
Price per Sqft $116
Subdivision Carrollyn Manor
MLS Listing ID MDCR190186
Sold Date 08/22/19
Style Colonial
Bedrooms 3
Full Baths 3
HOA Y/N N
Abv Grd Liv Area 1,824
Originating Board BRIGHT
Year Built 1991
Annual Tax Amount $3,133
Tax Year 2018
Lot Size 1.740 Acres
Acres 1.74
Property Description
OWNERS MUST SELL, ENTERTAINING ALL OFFERS!!! Drastic Price Reduction... This home is in EXCELLENT condition! Sellers have taken tremendous care of it. It's a Superb Property, tucked back in a wonderful neighborhood which does NOT have a HOA! Well Built and well cared for, this Colonial has all the space on 1.74 acres yet you can walk safely through the community. Quiet yet mins to everything Westminster has to offer and NO CITY TAXES! Located at end of a culd-de-sac with a private yard which backs to trees and leads to a stream. Front Porch, hardwood floors, kitchen has ceramic tile floors, granite counters, solid maple cabinets, Large 2 car attached garage. Large Family Room with pellet stove that leads to nice deck. Brand new hot water heater... All inspections have been done!! This house is ready to go! Appraised a few months ago for 385K....You won't be disappointed!
Location
State MD
County Carroll
Zoning RESIDENTIAL
Rooms
Basement Connecting Stairway, Full, Heated, Improved, Interior Access, Outside Entrance, Partially Finished, Rear Entrance, Rough Bath Plumb, Walkout Level, Sump Pump
Interior
Interior Features Breakfast Area, Carpet, Ceiling Fan(s), Floor Plan - Traditional, Kitchen - Eat-In
Hot Water Electric
Heating Heat Pump(s)
Cooling Ceiling Fan(s), Central A/C
Flooring Hardwood, Ceramic Tile, Carpet, Laminated, Rough-In, Vinyl
Fireplaces Number 1
Equipment Built-In Microwave, Dishwasher, Dryer, Exhaust Fan, Icemaker, Refrigerator, Stove, Washer, Water Heater
Fireplace Y
Appliance Built-In Microwave, Dishwasher, Dryer, Exhaust Fan, Icemaker, Refrigerator, Stove, Washer, Water Heater
Heat Source Electric
Laundry Lower Floor
Exterior
Parking Features Garage - Front Entry, Garage Door Opener
Garage Spaces 7.0
Water Access N
View Trees/Woods
Roof Type Asphalt
Accessibility None
Attached Garage 2
Total Parking Spaces 7
Garage Y
Building
Lot Description Backs to Trees
Story 2
Sewer Community Septic Tank, Private Septic Tank
Water Well
Architectural Style Colonial
Level or Stories 2
Additional Building Above Grade, Below Grade
New Construction N
Schools
Elementary Schools Westminster
Middle Schools East
High Schools Winters Mill
School District Carroll County Public Schools
Others
Senior Community No
Tax ID 0707111967
Ownership Fee Simple
SqFt Source Assessor
Acceptable Financing Cash, FHA, Conventional, USDA, VA
Horse Property N
Listing Terms Cash, FHA, Conventional, USDA, VA
Financing Cash,FHA,Conventional,USDA,VA
Special Listing Condition Standard
Read Less

Bought with Calley Schwaber • Atlas Premier Realty, LLC





