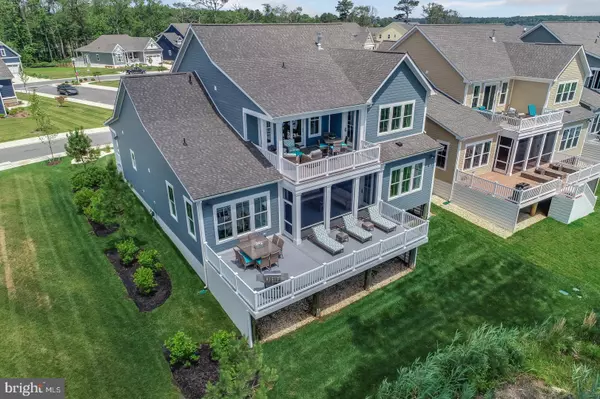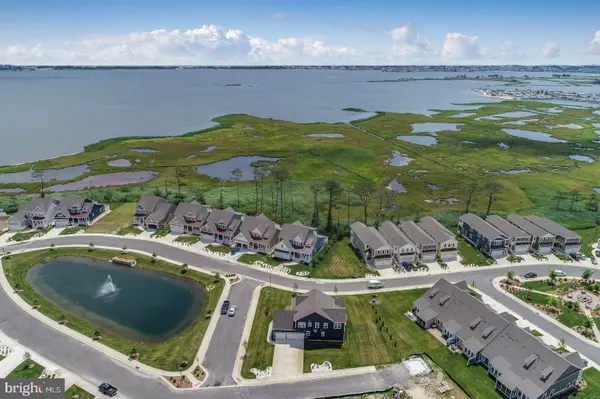For more information regarding the value of a property, please contact us for a free consultation.
38900 POINT DR Selbyville, DE 19975
Want to know what your home might be worth? Contact us for a FREE valuation!

Our team is ready to help you sell your home for the highest possible price ASAP
Key Details
Sold Price $1,050,000
Property Type Single Family Home
Sub Type Detached
Listing Status Sold
Purchase Type For Sale
Square Footage 3,488 sqft
Price per Sqft $301
Subdivision The Overlook
MLS Listing ID DESU143510
Sold Date 08/19/19
Style Coastal
Bedrooms 4
Full Baths 3
Half Baths 1
HOA Fees $414/mo
HOA Y/N Y
Abv Grd Liv Area 3,488
Originating Board BRIGHT
Year Built 2017
Annual Tax Amount $2,030
Tax Year 2018
Lot Size 8,838 Sqft
Acres 0.2
Lot Dimensions 68.00 x 130.00
Property Description
Breathtaking views coupled with comfortable elegance! This Never Lived In, Fully Furnished waterfront retreat offers thoughtful design to ensure the best panoramic views of the Little Assawoman Bay. With 4 bedrooms including two master suites, and 4.5 bathrooms, there is plenty of room for you and your family to relax and enjoy your own private space. The first floor features a chef inspired kitchen with two walls ovens, 5 burner gas cooktop, quartz countertops, soft close drawers and doors, gas fireplace with built in bookcases, in home speakers, master suite with expansive views of the bay, study, as well as an incredible screen porch and outdoor deck area perfect for grilling, eating and laying back so you can admire the natural wildlife. The second floor features a 2nd master suite, two additional guest bedrooms, unfinished storage area, and loft area with built in wet bar and covered porch which overlooks the Assawoman Bay. This spectacular home was the builder s model home and was professionally decorated. The resort-style clubhouse, state-of-the-art fitness center, and large pool offer breathtaking bayside views of the Little Assawoman Bay. There is a marina with 24 boat slips and kayak storage for the avid boater and a pier perfect for fishing and crabbing. The private beach is great for residents to enjoy and relax. In addition to these fantastic amenities, you can always head over to the nearby beaches for a day in the sun or explore the area s waterways. The community is wonderfully situated just minutes from Fenwick Island, Bethany Beach and downtown Ocean City. All that is missing from this home is you and your clothing. Come take a tour of this once in a lifetime property!
Location
State DE
County Sussex
Area Baltimore Hundred (31001)
Zoning L
Rooms
Other Rooms Dining Room, Primary Bedroom, Bedroom 3, Bedroom 4, Kitchen, Foyer, Study, Great Room, Laundry, Bathroom 2, Bathroom 3, Primary Bathroom
Main Level Bedrooms 1
Interior
Interior Features Built-Ins, Ceiling Fan(s), Entry Level Bedroom, Floor Plan - Open, Kitchen - Gourmet, Recessed Lighting, Upgraded Countertops, Walk-in Closet(s), Wood Floors
Hot Water Tankless, Propane
Heating Forced Air
Cooling Central A/C
Flooring Ceramic Tile, Carpet
Fireplaces Number 1
Fireplaces Type Gas/Propane
Equipment Built-In Microwave, Cooktop, Dishwasher, Oven - Wall, Refrigerator, Stainless Steel Appliances, Washer, Dryer, Disposal, Microwave, Range Hood
Furnishings Yes
Fireplace Y
Window Features Double Pane,Low-E,Screens
Appliance Built-In Microwave, Cooktop, Dishwasher, Oven - Wall, Refrigerator, Stainless Steel Appliances, Washer, Dryer, Disposal, Microwave, Range Hood
Heat Source Propane - Leased
Laundry Main Floor, Dryer In Unit, Washer In Unit
Exterior
Exterior Feature Deck(s), Porch(es), Screened
Parking Features Garage - Front Entry
Garage Spaces 6.0
Utilities Available Under Ground
Water Access N
View Water, Bay
Roof Type Architectural Shingle
Street Surface Black Top
Accessibility Doors - Lever Handle(s)
Porch Deck(s), Porch(es), Screened
Road Frontage Private
Attached Garage 2
Total Parking Spaces 6
Garage Y
Building
Story 2
Foundation Pilings
Sewer Private Sewer
Water Private/Community Water
Architectural Style Coastal
Level or Stories 2
Additional Building Above Grade, Below Grade
Structure Type 9'+ Ceilings,Dry Wall,High
New Construction N
Schools
School District Indian River
Others
Senior Community No
Tax ID 533-20.00-63.00
Ownership Fee Simple
SqFt Source Estimated
Security Features Security System,Smoke Detector,Carbon Monoxide Detector(s)
Acceptable Financing Cash, Conventional
Horse Property N
Listing Terms Cash, Conventional
Financing Cash,Conventional
Special Listing Condition Standard
Read Less

Bought with Sandra Erbe • Keller Williams Realty





