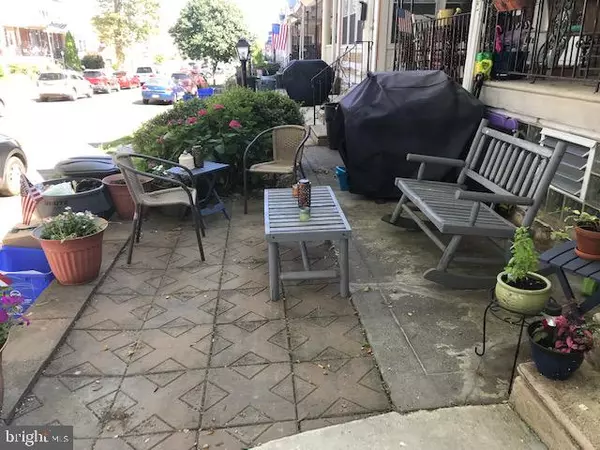For more information regarding the value of a property, please contact us for a free consultation.
4034 ALDINE ST Philadelphia, PA 19136
Want to know what your home might be worth? Contact us for a FREE valuation!

Our team is ready to help you sell your home for the highest possible price ASAP
Key Details
Sold Price $127,500
Property Type Townhouse
Sub Type Interior Row/Townhouse
Listing Status Sold
Purchase Type For Sale
Square Footage 1,126 sqft
Price per Sqft $113
Subdivision Mayfair (East)
MLS Listing ID PAPH812790
Sold Date 08/15/19
Style Straight Thru
Bedrooms 3
Full Baths 1
HOA Y/N N
Abv Grd Liv Area 1,126
Originating Board BRIGHT
Year Built 1950
Annual Tax Amount $1,509
Tax Year 2020
Lot Size 984 Sqft
Acres 0.02
Lot Dimensions 14.91 x 66.00
Property Description
Opportunity is here! Prime live in or great rental You can see the rest but buy the best. Enjoy this convenient Mayfair row home featuring (2 level Patios then enter the spacious living room and Dining Room. Modern Eat In kitchen wit plenty of counter space and cabinet storage, guest closet. Upstairs has 3 bedrooms, 1 updated tile 3 pc. bathroom. Lower level with Semi Finished open basement, storage area, laundry and utility area. Owner will provide a credit for Main bedroom carpeting. Quick closing and easy show. Close to shopping and transportation area.
Location
State PA
County Philadelphia
Area 19136 (19136)
Zoning RSA5
Rooms
Basement Partial
Main Level Bedrooms 3
Interior
Interior Features Carpet, Breakfast Area, Ceiling Fan(s), Dining Area, Formal/Separate Dining Room, Kitchen - Eat-In, Tub Shower, Wood Floors
Hot Water Natural Gas
Heating Baseboard - Hot Water
Cooling Ceiling Fan(s)
Flooring Carpet, Ceramic Tile, Hardwood
Heat Source Natural Gas
Exterior
Exterior Feature Patio(s)
Water Access N
View Street
Roof Type Asphalt
Accessibility None
Porch Patio(s)
Garage N
Building
Story 2
Foundation Block
Sewer Public Sewer
Water Public
Architectural Style Straight Thru
Level or Stories 2
Additional Building Above Grade, Below Grade
New Construction N
Schools
Elementary Schools Edwin Forrest School
Middle Schools Austin Meehan
High Schools Abraham Lincoln
School District The School District Of Philadelphia
Others
Pets Allowed N
Senior Community No
Tax ID 412109400
Ownership Fee Simple
SqFt Source Assessor
Acceptable Financing Conventional, FHA, VA
Listing Terms Conventional, FHA, VA
Financing Conventional,FHA,VA
Special Listing Condition Standard
Read Less

Bought with Frank Xue • Satisfaction Realty





