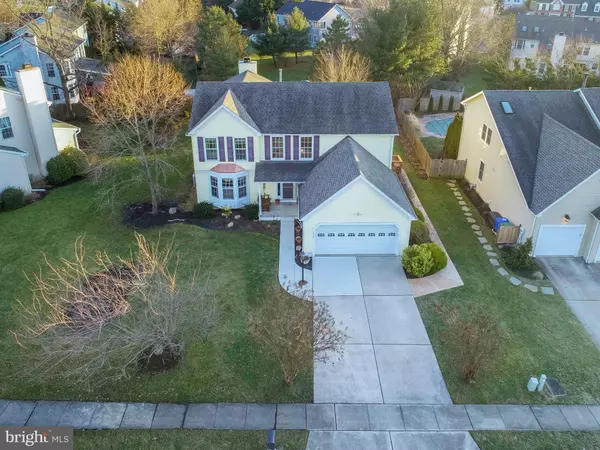For more information regarding the value of a property, please contact us for a free consultation.
525 JUSTICE DR Marlton, NJ 08053
Want to know what your home might be worth? Contact us for a FREE valuation!

Our team is ready to help you sell your home for the highest possible price ASAP
Key Details
Sold Price $439,900
Property Type Single Family Home
Sub Type Detached
Listing Status Sold
Purchase Type For Sale
Square Footage 2,643 sqft
Price per Sqft $166
Subdivision Ravenscliff
MLS Listing ID NJBL350626
Sold Date 08/19/19
Style Traditional,Transitional
Bedrooms 4
Full Baths 2
Half Baths 1
HOA Y/N N
Abv Grd Liv Area 2,643
Originating Board BRIGHT
Year Built 1992
Annual Tax Amount $10,151
Tax Year 2019
Lot Size 10,640 Sqft
Acres 0.24
Property Description
Welcome to your new home! This beautiful one-of-a kind model is what dreams are made of: a unique property with a seamless 3-story expansion, a newly remodeled open concept kitchen that extends to an 18x25 foot great room and not one, but two Master Suites. There is enough space not only for one family but extended family as well. The 440 square foot, 3 story expansion includes an enlarged Great Room with fireplace, a second Bedroom suite with expanded closet space and an additional basement storage room (another 180 square feet). The entire addition has Andersen windows. You'll also be able to enjoy peace of mind with NEWER HVAC system, high-tech water heater, house sealing, roof, insulation, thermostat and vinyl siding all designed to meet the government's ENERGY EFFICIENCY 25% reduction program. In addition, you'll find a remodeled Kitchen with furniture quality solid cherry cabinets, granite counter-tops, stainless steel appliances including new refrigerator & microwave (with transferable 11 month warranty remaining). The deep double bowl stainless steel sink has dual garbage disposals. There are also 3 floor to ceiling pantries built into the Mudroom entry located just off the Kitchen. Enjoy your morning coffee at the casual dining area with bay window that overlooks the backyard gardens. Design elements throughout the home include vaulted ceilings, rich hardwood floors in Foyer, Dining Room & Office, new carpet in remaining areas, faux painted walls, chair railings and crown moldings, bay window & built-in bookcases in the Dining Room, natural oak half- moon windows, moldings and double doors in the Great Room. There's a wood burning fireplace in the Great Room that also has gas line access for your personal preference. The expansion has made space for (2) Master Bedrooms. The original 16x14 Master suite (16x14) has a trayed ceiling, his and her walk in closets, a ceiling fan and a private all new bathroom with wood-look ceramic tile floor, custom tiled & glass enclosed stall shower; over-sized garden tub with tiled surround: wood vanity with dual square sinks. The second Master Bedroom (23x11 plus additional 140 sq. feet of space) has double closets with built in closet organizers / storage. All bedrooms have ceiling fans and generous closet space. The Laundry Room is separated from the living space for quiet living. The finished basement adds 1,300 additional square feet of living space that includes work areas, an office with several built-in desks and tons of storage areas and closets. Additional upgrades include new whisper quiet belt garage door opener and newer garage door plus a newer sump pump to gravel pit in back yard. The home is located on a great lot, flat and pool ready if that is your dream, and everything comes alive with blooms during the warmer months. The manicured lawn and landscaping provide exceptional curb appeal. A stamped concrete walkway leads from the driveway to a generous stamped concrete patio area for the perfect outdoor entertaining space. This home is a definite must see. You'll never want to leave! Located in a highly rated school system & close to major highways for the commuter. You'll find great shopping and eateries nearby. Come see this winner!
Location
State NJ
County Burlington
Area Evesham Twp (20313)
Zoning RES
Rooms
Other Rooms Dining Room, Primary Bedroom, Bedroom 3, Bedroom 4, Kitchen, Den, Breakfast Room, Great Room, Laundry, Office, Bathroom 2, Bonus Room, Primary Bathroom, Half Bath
Basement Partially Finished, Full
Interior
Interior Features Built-Ins, Breakfast Area, Carpet, Ceiling Fan(s), Chair Railings, Crown Moldings, Family Room Off Kitchen, Floor Plan - Traditional, Formal/Separate Dining Room, Kitchen - Eat-In, Kitchen - Gourmet, Primary Bath(s), Pantry, Recessed Lighting, Stall Shower, Upgraded Countertops, Walk-in Closet(s), Window Treatments, Wood Floors, Other, Attic/House Fan
Hot Water Natural Gas
Cooling Ceiling Fan(s), Central A/C
Fireplaces Number 1
Fireplaces Type Gas/Propane, Wood
Equipment Built-In Microwave, Built-In Range, Dishwasher, Disposal, Dryer, Microwave, Oven - Self Cleaning, Oven/Range - Gas, Refrigerator, Stainless Steel Appliances, Washer, Water Heater - High-Efficiency
Fireplace Y
Window Features Casement,Bay/Bow,Double Pane,Energy Efficient,ENERGY STAR Qualified
Appliance Built-In Microwave, Built-In Range, Dishwasher, Disposal, Dryer, Microwave, Oven - Self Cleaning, Oven/Range - Gas, Refrigerator, Stainless Steel Appliances, Washer, Water Heater - High-Efficiency
Heat Source Natural Gas
Laundry Main Floor
Exterior
Parking Features Garage - Front Entry, Garage Door Opener
Garage Spaces 2.0
Water Access N
View Garden/Lawn
Accessibility None
Attached Garage 2
Total Parking Spaces 2
Garage Y
Building
Lot Description Cleared, Front Yard, Landscaping, Rear Yard, SideYard(s)
Story 2
Sewer Public Sewer
Water Public
Architectural Style Traditional, Transitional
Level or Stories 2
Additional Building Above Grade
New Construction N
Schools
Elementary Schools J. Harold Vanzant E.S.
Middle Schools Frances Demasi M.S.
High Schools Cherokee H.S.
School District Evesham Township
Others
Senior Community No
Tax ID 13-00011 40-00010
Ownership Fee Simple
SqFt Source Assessor
Security Features Carbon Monoxide Detector(s),Security System,Smoke Detector
Special Listing Condition Standard
Read Less

Bought with Genevieve A Haldeman • Keller Williams Realty - Medford





