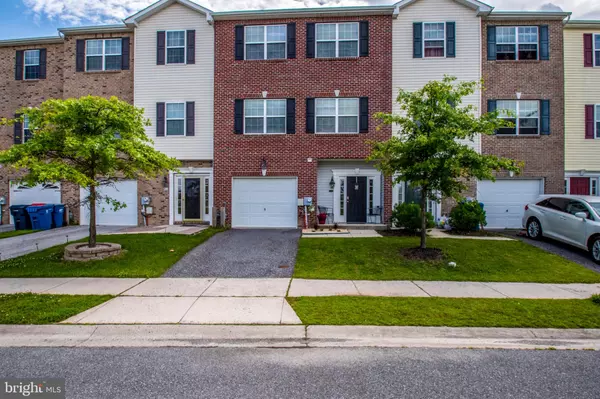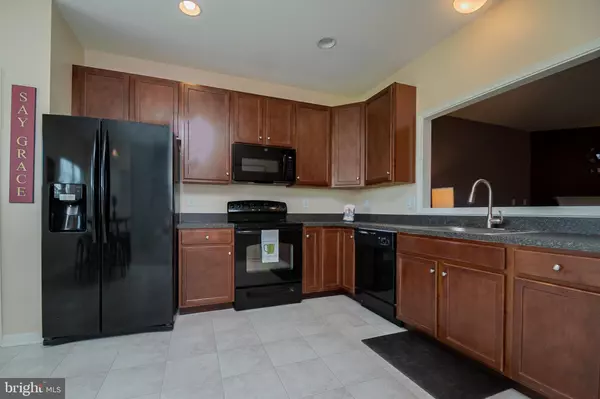For more information regarding the value of a property, please contact us for a free consultation.
330 CAMERTON LN Townsend, DE 19734
Want to know what your home might be worth? Contact us for a FREE valuation!

Our team is ready to help you sell your home for the highest possible price ASAP
Key Details
Sold Price $229,900
Property Type Townhouse
Sub Type Interior Row/Townhouse
Listing Status Sold
Purchase Type For Sale
Square Footage 2,400 sqft
Price per Sqft $95
Subdivision Odessa National
MLS Listing ID DENC480946
Sold Date 07/22/19
Style Traditional
Bedrooms 3
Full Baths 2
Half Baths 2
HOA Fees $100/qua
HOA Y/N Y
Abv Grd Liv Area 2,400
Originating Board BRIGHT
Year Built 2012
Annual Tax Amount $2,558
Tax Year 2018
Lot Size 2,178 Sqft
Acres 0.05
Lot Dimensions 0.00 x 0.00
Property Description
Welcome to this 3 bedroom ,2 Full, and 2 Half bath home which boasts 2400 square feet of living space for your enjoyment. This 3 story brick-front townhome is located in the highly desired community of Odessa National and has an abundance of closet/storage space. The main level has an open floor plan with a large kitchen/dining room area and an enormous living room with a gas fireplace and updated wood flooring. There is lots of natural light and access to a deck with stairs leading to the backyard. The upper level offers a master suite that includes plenty of closet space, a 4-piece bathroom complete with a soaking tub and separate shower, and dual vanity. There are 2 more generous sized bedrooms and a shared hall bath on this level. There is new carpet throughout the third level and lower level. The first floor/lower level has garage access, an additional family room for entertaining which can also be used for a fourth bedroom. The space comes complete with its own closet for added storage and access to the rear yard and concrete patio. Located in the highly desirable Appoquinimink school district this home is a great choice. You will have access to the Odessa National Clubhouse, pool, tennis and golf course. The home is move in ready and available for quick settlement. Call today to schedule your showing of this well maintained home.
Location
State DE
County New Castle
Area South Of The Canal (30907)
Zoning S
Rooms
Other Rooms Living Room, Kitchen, Family Room
Interior
Interior Features Kitchen - Eat-In, Ceiling Fan(s), Kitchen - Efficiency, Primary Bath(s), Carpet, Combination Kitchen/Dining
Heating Forced Air
Cooling Central A/C
Fireplaces Number 1
Equipment Built-In Range, Dishwasher, Disposal, Dryer, Cooktop, Oven - Self Cleaning, Water Heater, Built-In Microwave
Furnishings No
Fireplace Y
Appliance Built-In Range, Dishwasher, Disposal, Dryer, Cooktop, Oven - Self Cleaning, Water Heater, Built-In Microwave
Heat Source Natural Gas
Laundry Main Floor
Exterior
Exterior Feature Deck(s)
Water Access N
Accessibility None
Porch Deck(s)
Garage N
Building
Story 3+
Sewer Public Sewer
Water Public
Architectural Style Traditional
Level or Stories 3+
Additional Building Above Grade, Below Grade
New Construction N
Schools
School District Appoquinimink
Others
Pets Allowed Y
HOA Fee Include Common Area Maintenance,Pool(s)
Senior Community No
Tax ID 14-013.31-022
Ownership Fee Simple
SqFt Source Assessor
Acceptable Financing Conventional, FHA, USDA, VA
Horse Property N
Listing Terms Conventional, FHA, USDA, VA
Financing Conventional,FHA,USDA,VA
Special Listing Condition Standard
Pets Allowed No Pet Restrictions
Read Less

Bought with Samuel Barksdale • Barksdale & Affiliates Realty





