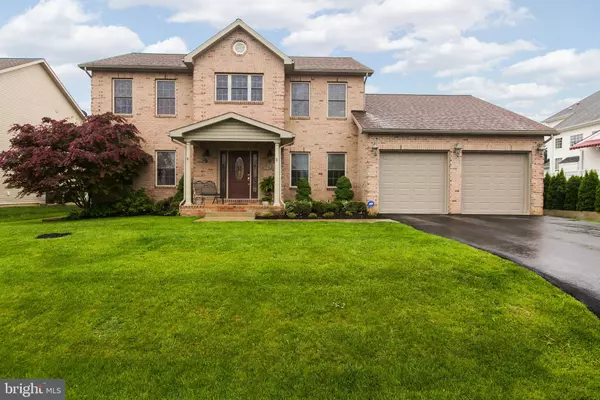For more information regarding the value of a property, please contact us for a free consultation.
19107 RED MAPLE DR Hagerstown, MD 21742
Want to know what your home might be worth? Contact us for a FREE valuation!

Our team is ready to help you sell your home for the highest possible price ASAP
Key Details
Sold Price $385,000
Property Type Single Family Home
Sub Type Detached
Listing Status Sold
Purchase Type For Sale
Square Footage 4,103 sqft
Price per Sqft $93
Subdivision Maple View Estates
MLS Listing ID MDWA166266
Sold Date 08/15/19
Style Colonial
Bedrooms 5
Full Baths 3
Half Baths 1
HOA Y/N N
Abv Grd Liv Area 2,858
Originating Board BRIGHT
Year Built 2007
Annual Tax Amount $3,729
Tax Year 2019
Lot Size 10,301 Sqft
Acres 0.24
Property Description
METICULOUSLY MAINTAINED! 4000+ finished sq ft featuring 2 story entry foyer, den/office tucked away behind french doors with custom built-ins, formal LR & DR, spacious KT with custom HESS cabinets, quartz countertops & center island that flows into sunny breakfast room & family room with cozy gas fireplace & surrounding built-ins! Upper level:4 BDRM/2 BA including master suite with vaulted ceiling & luxury bath including jetted tub, separate shower & dual vanity. Basement is fully finished with bonus rm (5th BDRM), 3rd full bath, large rec room with 2nd fireplace & double walk-up exit to rear yard. TONS of storage! Private rear yard with gorgeous paver patio! Quiet side street in AMAZING North End location-close to schools, shopping, interstates & more! NO HOA!!
Location
State MD
County Washington
Zoning RS
Rooms
Basement Full, Connecting Stairway, Fully Finished, Outside Entrance, Walkout Stairs
Interior
Interior Features Built-Ins, Carpet, Dining Area, Family Room Off Kitchen, Floor Plan - Open, Formal/Separate Dining Room, Kitchen - Island, Primary Bath(s), Upgraded Countertops, Walk-in Closet(s), Wood Floors
Hot Water Natural Gas
Heating Forced Air, Zoned
Cooling Central A/C, Zoned
Fireplaces Number 2
Fireplaces Type Gas/Propane
Equipment Refrigerator, Stove, Dishwasher, Built-In Microwave
Fireplace Y
Appliance Refrigerator, Stove, Dishwasher, Built-In Microwave
Heat Source Natural Gas
Exterior
Exterior Feature Patio(s), Porch(es)
Parking Features Garage - Front Entry, Garage Door Opener
Garage Spaces 2.0
Water Access N
Accessibility None
Porch Patio(s), Porch(es)
Attached Garage 2
Total Parking Spaces 2
Garage Y
Building
Story 3+
Sewer Public Sewer
Water Public
Architectural Style Colonial
Level or Stories 3+
Additional Building Above Grade, Below Grade
New Construction N
Schools
Elementary Schools Paramount
Middle Schools Northern
High Schools North Hagerstown
School District Washington County Public Schools
Others
Pets Allowed N
Senior Community No
Tax ID 2227037143
Ownership Fee Simple
SqFt Source Assessor
Special Listing Condition Standard
Read Less

Bought with Cheryl A Holder • Redfin Corp





