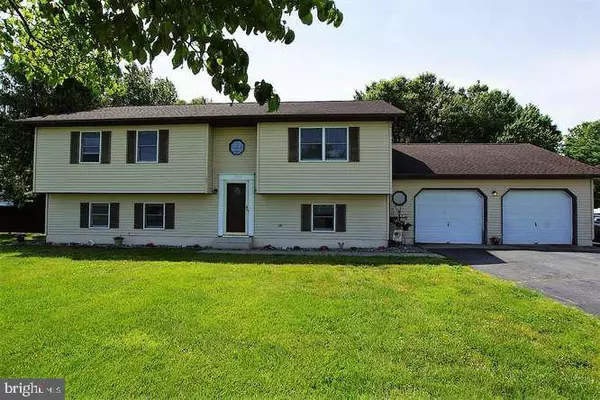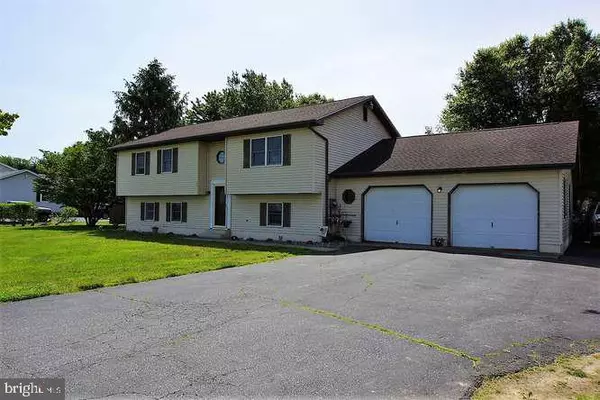For more information regarding the value of a property, please contact us for a free consultation.
1498 SEENEYTOWN RD Dover, DE 19904
Want to know what your home might be worth? Contact us for a FREE valuation!

Our team is ready to help you sell your home for the highest possible price ASAP
Key Details
Sold Price $253,000
Property Type Single Family Home
Sub Type Detached
Listing Status Sold
Purchase Type For Sale
Square Footage 1,649 sqft
Price per Sqft $153
Subdivision None Available
MLS Listing ID DEKT228720
Sold Date 08/14/19
Style Ranch/Rambler,Split Level
Bedrooms 5
Full Baths 1
Half Baths 2
HOA Y/N N
Abv Grd Liv Area 1,649
Originating Board BRIGHT
Year Built 1986
Annual Tax Amount $983
Tax Year 2018
Lot Size 1.030 Acres
Acres 1.03
Lot Dimensions 1.00 x 0.00
Property Description
Welcome to 1498 Seeneytown Road. Look no further for beautiful home situated on 1.03 acres convenient to Dover and Smyrna. The home boasts lots of natural light. The comfortable living room has hardwood floors and a gas fire which opens to the dining room that flow into the kitchen. The upgraded kitchen makes cooking fun and features chestnut stained cabinetry with dental and crown molding, granite-tile counters, glass tile back splash, stainless steel appliances, and self closing drawers. Upstairs are 3 good sized bedrooms, 2 having new carpet and 1 has attached bath. The homes full bath features vinyl tile flooring, a jetted tub/shower and fresh paint. The main level consists of a large family room, 4th bedroom, master bedroom and bath with washer/dryer. Additional features include new roof in 2010 and new heat pump and outside AC in 2016. Lots of extra storage throughout the entire home and detached shed. Over-sized 2 car garage with private driveway with ample parking (will hold 6+ cars off street). Enjoy your time relaxing at home this spring/summer/fall on the large deck that overlooks the rear yard surrounded by privacy fencing. A perfect place with plenty of space for friends and family to gather. A Must See, Include This One on Your Next Tour!!! See it! Love it! Buy it!
Location
State DE
County Kent
Area Smyrna (30801)
Zoning AC
Rooms
Other Rooms Living Room, Dining Room, Primary Bedroom, Bedroom 4, Kitchen, Family Room, Laundry, Storage Room, Bathroom 1, Bathroom 2, Bathroom 3, Full Bath, Half Bath
Main Level Bedrooms 2
Interior
Interior Features Combination Dining/Living, Carpet, Ceiling Fan(s)
Hot Water Electric
Heating Heat Pump - Electric BackUp
Cooling Central A/C
Fireplaces Number 1
Equipment Stainless Steel Appliances, Refrigerator, Dishwasher, Built-In Range, Washer, Dryer
Fireplace Y
Appliance Stainless Steel Appliances, Refrigerator, Dishwasher, Built-In Range, Washer, Dryer
Heat Source Electric
Laundry Main Floor
Exterior
Parking Features Garage - Front Entry, Inside Access
Garage Spaces 8.0
Water Access N
Roof Type Shingle
Accessibility 2+ Access Exits
Attached Garage 2
Total Parking Spaces 8
Garage Y
Building
Story 1.5
Sewer Gravity Sept Fld
Water Well
Architectural Style Ranch/Rambler, Split Level
Level or Stories 1.5
Additional Building Above Grade, Below Grade
Structure Type Dry Wall,9'+ Ceilings
New Construction N
Schools
Elementary Schools Sunnyside
Middle Schools Smyrna
High Schools Smyrna
School District Smyrna
Others
Senior Community No
Tax ID KH-00-05500-01-1401-000
Ownership Fee Simple
SqFt Source Assessor
Acceptable Financing Cash, Conventional, FHA, VA
Horse Property N
Listing Terms Cash, Conventional, FHA, VA
Financing Cash,Conventional,FHA,VA
Special Listing Condition Standard
Read Less

Bought with JoAnne Sandra Cartanza • First Class Properties





