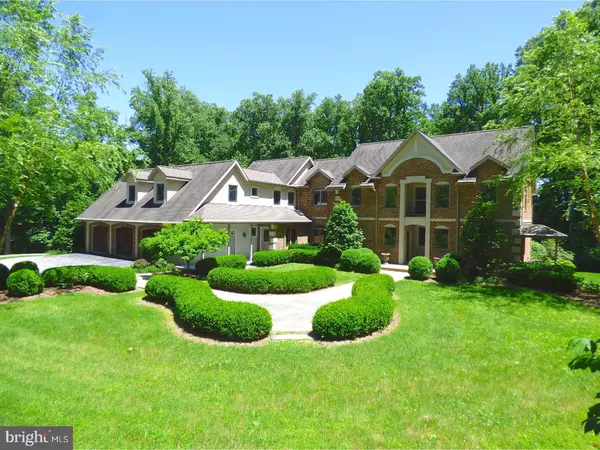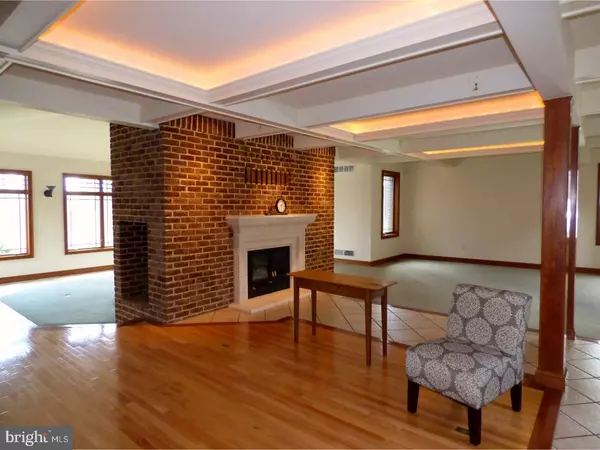For more information regarding the value of a property, please contact us for a free consultation.
1791 PICKERING RD Phoenixville, PA 19460
Want to know what your home might be worth? Contact us for a FREE valuation!

Our team is ready to help you sell your home for the highest possible price ASAP
Key Details
Sold Price $890,000
Property Type Single Family Home
Sub Type Detached
Listing Status Sold
Purchase Type For Sale
Square Footage 5,217 sqft
Price per Sqft $170
Subdivision Pickering Station
MLS Listing ID 1000403396
Sold Date 08/08/19
Style Traditional
Bedrooms 4
Full Baths 4
Half Baths 1
HOA Y/N N
Abv Grd Liv Area 5,217
Originating Board TREND
Year Built 2002
Annual Tax Amount $14,533
Tax Year 2018
Lot Size 20.100 Acres
Acres 20.1
Lot Dimensions 20.1 acres
Property Description
Set on 20 acres in a sought-after Chester Springs location, sits Cricket Knoll, a unique property that buyers seeking quality construction, superb location, and unsurpassed privacy will appreciate. Constructed of handmade bricks and true cast stone quoins and banding, the home features a spacious Great Room with a brick center fireplace that opens to the adjoining Family Room with its southern exposure and stunning views. The Kitchen is one gourmet cooks will envy. Loaded with custom Craft Maid cabinetry, Decor commercial stove, Subzero refrigerator, Kitchen Aid dishwasher plus magnificent granite countertops, this is a Kitchen any cook will love. A very special curved bench seat Breakfast table on the south wall is a real treat! Off the Kitchen is a bright room that could function as a Dining Room, Home Office, or a fifth Bedroom if desired. It has plenty of glass windows and a slider to the back patio. The Mud Room includes a Full Bath and access to the oversize three car Garage. A back staircase leads to a spacious Guest, Au-Pair or In-law Suite that includes a large clothes/storage closet and an en-suite Bath. Additional Upper-Level features include a stunning Master Suite with a lofted ceiling, a luxurious Master Bath with his and her wood vanities, oversize shower, and a Kohler cast iron ceramic soaking tub! Two additional bedrooms, connected by a Jack and Jill bath, complete the upper level. The home's mechanical systems include a closed loop geothermal heating and cooling system supported by three 200' wells. There is also an all-house sprinkler system and a backup propane generator. This stunning property has it all and represents the epitome of fine country living!
Location
State PA
County Chester
Area East Pikeland Twp (10326)
Zoning R1
Rooms
Other Rooms Living Room, Dining Room, Primary Bedroom, Bedroom 2, Bedroom 3, Kitchen, Family Room, Bedroom 1, In-Law/auPair/Suite, Laundry
Basement Full, Unfinished
Interior
Interior Features Primary Bath(s), Kitchen - Island, Butlers Pantry, Skylight(s), Ceiling Fan(s), Sprinkler System, Water Treat System, Exposed Beams, Kitchen - Eat-In
Hot Water Electric
Heating Forced Air
Cooling Central A/C, Geothermal
Flooring Wood, Fully Carpeted, Tile/Brick
Fireplaces Number 2
Fireplaces Type Brick
Equipment Built-In Range, Oven - Double, Oven - Self Cleaning, Commercial Range, Dishwasher, Refrigerator
Fireplace Y
Appliance Built-In Range, Oven - Double, Oven - Self Cleaning, Commercial Range, Dishwasher, Refrigerator
Heat Source Geo-thermal
Laundry Upper Floor
Exterior
Exterior Feature Roof, Patio(s)
Parking Features Inside Access, Garage - Front Entry
Garage Spaces 6.0
Utilities Available Cable TV
Water Access N
Roof Type Pitched,Shingle
Accessibility None
Porch Roof, Patio(s)
Attached Garage 3
Total Parking Spaces 6
Garage Y
Building
Lot Description Open, Trees/Wooded
Story 2
Foundation Concrete Perimeter
Sewer On Site Septic
Water Well
Architectural Style Traditional
Level or Stories 2
Additional Building Above Grade
Structure Type 9'+ Ceilings,High
New Construction N
Schools
Middle Schools Phoenixville Area
High Schools Phoenixville Area
School District Phoenixville Area
Others
Senior Community No
Tax ID 26-04 -0077
Ownership Fee Simple
SqFt Source Assessor
Security Features Security System
Acceptable Financing Conventional
Listing Terms Conventional
Financing Conventional
Special Listing Condition Standard
Read Less

Bought with Carmine Rauso • KW Greater West Chester





