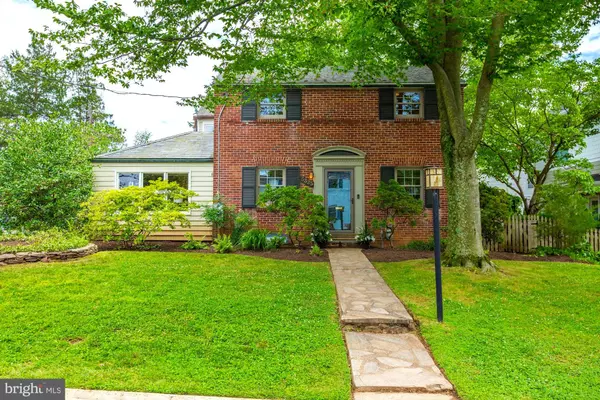For more information regarding the value of a property, please contact us for a free consultation.
5325 YORKTOWN RD Bethesda, MD 20816
Want to know what your home might be worth? Contact us for a FREE valuation!

Our team is ready to help you sell your home for the highest possible price ASAP
Key Details
Sold Price $949,000
Property Type Single Family Home
Sub Type Detached
Listing Status Sold
Purchase Type For Sale
Square Footage 2,700 sqft
Price per Sqft $351
Subdivision Greenacres
MLS Listing ID MDMC664120
Sold Date 08/05/19
Style Colonial
Bedrooms 4
Full Baths 2
HOA Y/N N
Abv Grd Liv Area 2,400
Originating Board BRIGHT
Year Built 1941
Annual Tax Amount $9,068
Tax Year 2018
Lot Size 6,214 Sqft
Acres 0.14
Property Description
Welcome home to 5325 Yorktown Road! This lovingly maintained and renovated center hall colonial in coveted Green Acres is available for the first time in over 32 years. The first floor checks all the boxes: a welcoming foyer, large formal dining room, the renovated kitchen with Corian countertops flows into an airy table-space bonus room with exposed wood beams. Entertaining spaces round out the first floor with a family room with built-in desk, living room with bookshelves & hardwood floors. Includes a bright, airy and sunny corner den, and a full bath. Four bedrooms and one full bath are on the upper level. The lower level is perfect as a recreation room or renovate it to your liking. This home is sited on a beautiful corner lot with fully fenced backyard and charming patio off the bonus room for al fresco dining. Close to Friendship Heights Metro, shops and dining. Westbrook Elementary, Westland and BCC Schools.
Location
State MD
County Montgomery
Zoning R60
Rooms
Other Rooms Living Room, Dining Room, Primary Bedroom, Bedroom 2, Bedroom 3, Bedroom 4, Kitchen, Family Room, Den, Utility Room, Bathroom 1, Full Bath
Basement Full
Interior
Hot Water Natural Gas
Heating Forced Air
Cooling Central A/C
Flooring Hardwood
Equipment Cooktop, Dishwasher, Disposal, Dryer, Microwave, Oven - Double, Refrigerator, Water Heater
Fireplace N
Appliance Cooktop, Dishwasher, Disposal, Dryer, Microwave, Oven - Double, Refrigerator, Water Heater
Heat Source Natural Gas
Laundry Basement
Exterior
Exterior Feature Balcony, Patio(s)
Garage Spaces 1.0
Water Access N
Roof Type Slate,Copper,Shingle
Accessibility None
Porch Balcony, Patio(s)
Total Parking Spaces 1
Garage N
Building
Lot Description Corner, Landscaping, Level
Story 3+
Sewer Public Sewer
Water Public
Architectural Style Colonial
Level or Stories 3+
Additional Building Above Grade, Below Grade
New Construction N
Schools
Elementary Schools Westbrook
Middle Schools Westland
High Schools Bethesda-Chevy Chase
School District Montgomery County Public Schools
Others
Pets Allowed N
Senior Community No
Tax ID 160700562934
Ownership Fee Simple
SqFt Source Assessor
Acceptable Financing Cash, Conventional
Horse Property N
Listing Terms Cash, Conventional
Financing Cash,Conventional
Special Listing Condition Standard
Read Less

Bought with Hans L Wydler • Compass





