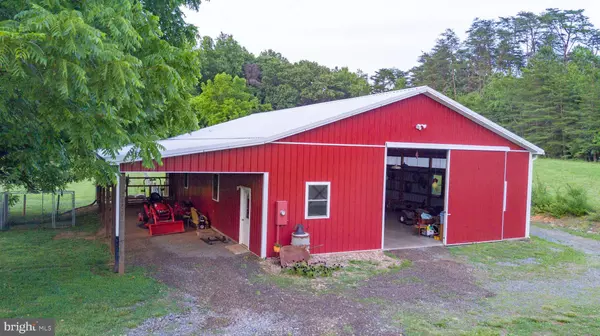For more information regarding the value of a property, please contact us for a free consultation.
4975 ORANGE RD Radiant, VA 22732
Want to know what your home might be worth? Contact us for a FREE valuation!

Our team is ready to help you sell your home for the highest possible price ASAP
Key Details
Sold Price $385,000
Property Type Single Family Home
Sub Type Detached
Listing Status Sold
Purchase Type For Sale
Square Footage 1,817 sqft
Price per Sqft $211
Subdivision None Available
MLS Listing ID VAMA107674
Sold Date 08/01/19
Style Farmhouse/National Folk
Bedrooms 3
Full Baths 2
HOA Y/N N
Abv Grd Liv Area 1,817
Originating Board BRIGHT
Year Built 1804
Annual Tax Amount $1,488
Tax Year 2019
Lot Size 14.648 Acres
Acres 14.65
Property Description
This small farm with an 1804 pre-civil war home, is truly a rare find in beautiful Madison County. The 3 Br/ 2Ba home is graced with orignal wood floors. In addition to central heat, a wood stove and a small gas burning stove will also convey. The galley kitchen is bright with white cabinets. There is a relaxing side decking w/ Pergola above and a front porch with planters built into the railing. Several outbuildings include a chicken house, a little outdoor office, and a potting shed. A new 40x60 barn has been added by the current owners, with a concrete floor, kitchen facilities, a small bedroom,a full bath, and a workshop in the back. A large garden is already planted and waiting for you to pick fresh and eat ! The High Tunnell extends the growing season. This home is hidden from the road down the long driveway. Most of the property is in pasture field and is part of the " land use" program for lower taxes. A spring bubbles out of the ground below the yard. Some extra fencing will be needed to fully utilize all of the pastures. Beautiful landscaping in the yard with something beautiful always blooming.
Location
State VA
County Madison
Zoning A1
Rooms
Other Rooms Living Room, Dining Room, Primary Bedroom, Bedroom 2, Kitchen, Family Room, Bedroom 1, Primary Bathroom
Main Level Bedrooms 1
Interior
Interior Features Wood Floors, Walk-in Closet(s), Primary Bath(s), Kitchen - Eat-In, Crown Moldings, Chair Railings
Hot Water Electric
Heating Wall Unit, Wood Burn Stove, Other
Cooling Wall Unit
Flooring Wood, Carpet, Vinyl
Fireplaces Number 2
Fireplaces Type Flue for Stove, Gas/Propane, Wood
Equipment Dishwasher, Oven/Range - Gas, Refrigerator, Water Heater
Fireplace Y
Window Features Screens,Vinyl Clad,Double Pane
Appliance Dishwasher, Oven/Range - Gas, Refrigerator, Water Heater
Heat Source Electric, Propane - Leased, Wood
Exterior
Exterior Feature Porch(es), Deck(s)
Fence Board, Barbed Wire, Partially, Rear
Utilities Available Propane
Water Access N
Roof Type Metal
Accessibility None
Porch Porch(es), Deck(s)
Garage N
Building
Lot Description Cleared, Landscaping, Stream/Creek, Vegetation Planting, Secluded, Open
Story 2
Foundation Stone
Sewer Septic Exists
Water Well
Architectural Style Farmhouse/National Folk
Level or Stories 2
Additional Building Above Grade, Below Grade
Structure Type Dry Wall,Plaster Walls
New Construction N
Schools
Elementary Schools Madison Primary
Middle Schools Wetsel
High Schools Madison County
School District Madison County Public Schools
Others
Senior Community No
Tax ID 58- - - -43
Ownership Fee Simple
SqFt Source Estimated
Special Listing Condition Standard
Read Less

Bought with Pearl Heglar • CENTURY 21 New Millennium





